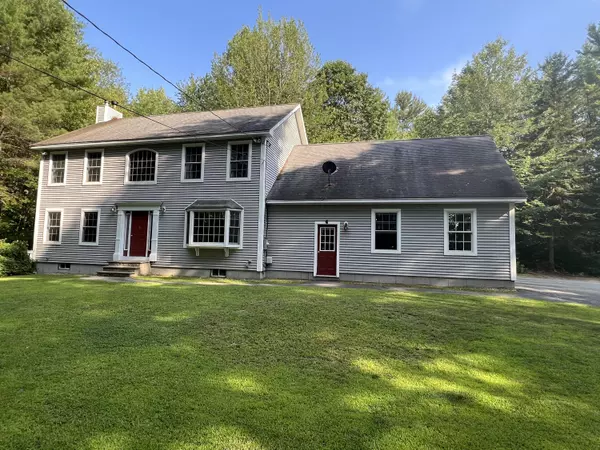Bought with Meservier & Associates
$485,000
For more information regarding the value of a property, please contact us for a free consultation.
168 Millett RD Minot, ME 04258
3 Beds
3 Baths
2,908 SqFt
Key Details
Sold Price $485,000
Property Type Residential
Sub Type Single Family Residence
Listing Status Sold
Square Footage 2,908 sqft
MLS Listing ID 1536872
Sold Date 09/02/22
Style Colonial
Bedrooms 3
Full Baths 2
Half Baths 1
HOA Y/N No
Abv Grd Liv Area 2,908
Year Built 2001
Annual Tax Amount $3,822
Tax Year 2021
Lot Size 2.940 Acres
Acres 2.94
Property Sub-Type Single Family Residence
Source Maine Listings
Land Area 2908
Property Description
Looking for privacy? This well appointed Colonial sits back off the road in the middle of the lot completely surrounded by trees with a large paved driveway! This beauty is a chefs dream with a fully applianced kitchen, newer double ovens, a massive island, radiant heat in the tiles, 2 pantries, a walk in closet/mudroom, a beautiful dining room and foyer with wood paneled walls, crown molding and hardwood floors throughout. The sliding glass door opens to the fenced in back yard that offers a nice patio area. The home consists of 3 bedrooms, 2 1/2 baths, 2nd fl laundry, Master suite, a 1st fl office, that could be used as a bedroom, and a spacious family room above the garage. Need more space? The full basement offers 3 exits and could easily be finished. Do not hesitate as this beauty wont last...
Location
State ME
County Androscoggin
Zoning Rural Res
Rooms
Basement Walk-Out Access, Daylight, Full, Interior Entry, Unfinished
Primary Bedroom Level Second
Master Bedroom Second 12.0X13.0
Bedroom 2 Second 9.0X11.0
Living Room First 13.4X18.0
Dining Room First 11.3X12.4 Built-Ins
Kitchen First 13.4X22.0 Island, Pantry2, Eat-in Kitchen
Family Room Second
Interior
Interior Features Walk-in Closets, Attic, Bathtub, Pantry, Shower, Storage, Primary Bedroom w/Bath
Heating Stove, Radiant, Multi-Zones, Hot Water, Direct Vent Heater, Baseboard
Cooling None
Fireplace No
Appliance Washer, Wall Oven, Refrigerator, Microwave, Electric Range, Dryer, Disposal, Dishwasher, Cooktop
Laundry Upper Level
Exterior
Parking Features 11 - 20 Spaces, Paved, On Site, Garage Door Opener, Inside Entrance
Garage Spaces 2.0
Fence Fenced
Utilities Available 1
View Y/N Yes
View Mountain(s), Scenic, Trees/Woods
Roof Type Pitched,Shingle
Street Surface Paved
Porch Patio
Garage Yes
Building
Lot Description Level, Rolling Slope, Wooded, Rural
Foundation Concrete Perimeter
Sewer Private Sewer, Septic Design Available, Septic Existing on Site
Water Private, Well
Architectural Style Colonial
Structure Type Vinyl Siding,Wood Frame
Others
Restrictions Yes
Energy Description Pellets, Oil, Gas Bottled
Read Less
Want to know what your home might be worth? Contact us for a FREE valuation!

Our team is ready to help you sell your home for the highest possible price ASAP







