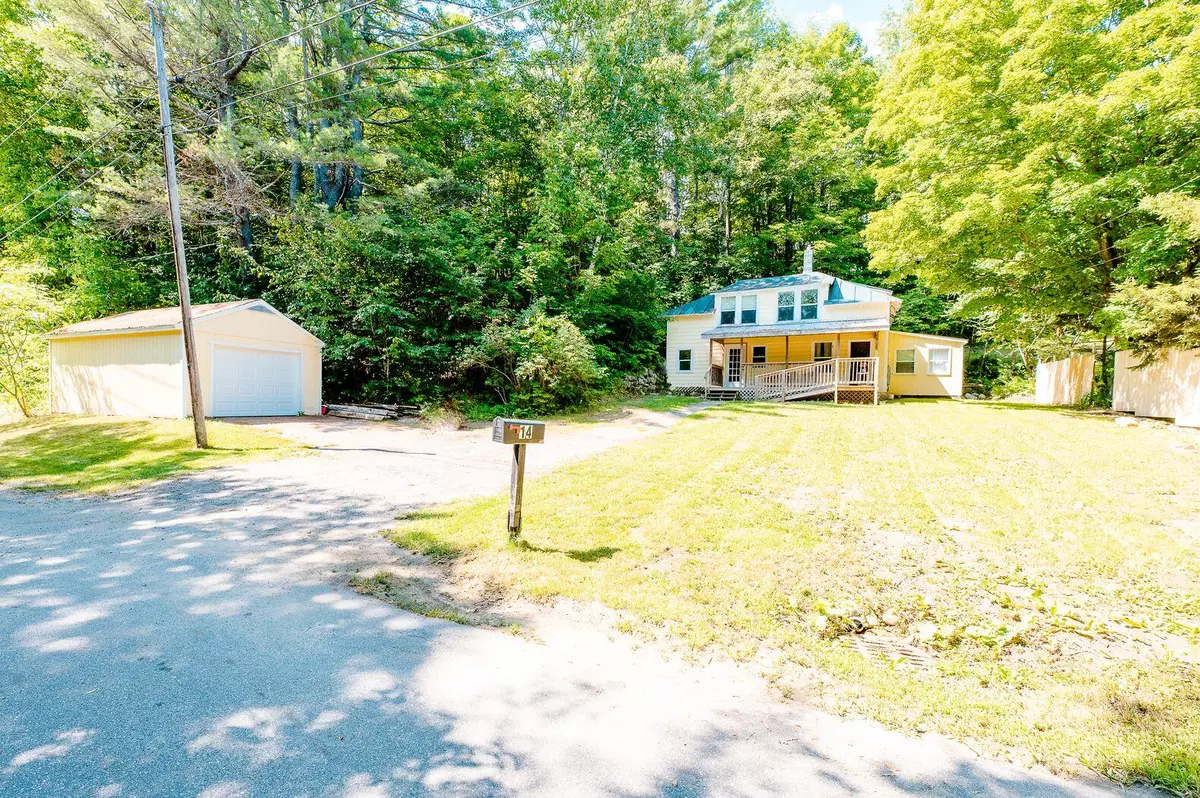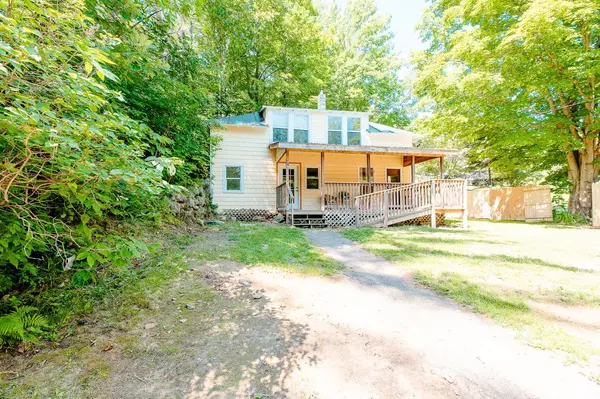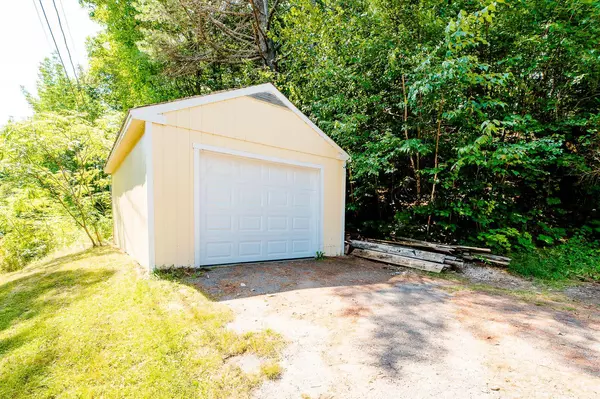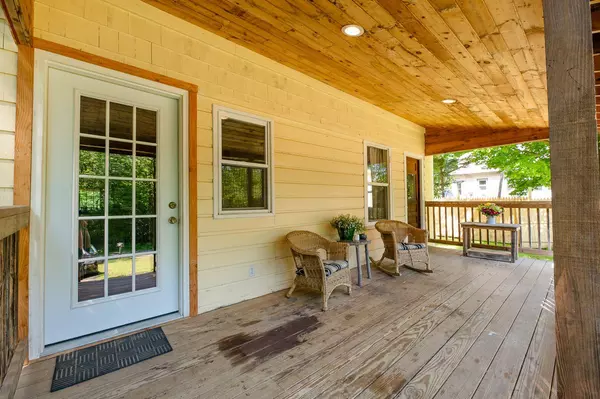Bought with Palmer Realty Group
$210,000
For more information regarding the value of a property, please contact us for a free consultation.
14 Sewall St ST Wilton, ME 04294
4 Beds
2 Baths
1,272 SqFt
Key Details
Sold Price $210,000
Property Type Residential
Sub Type Single Family Residence
Listing Status Sold
Square Footage 1,272 sqft
MLS Listing ID 1538449
Sold Date 09/12/22
Style Cape
Bedrooms 4
Full Baths 2
HOA Y/N No
Abv Grd Liv Area 1,272
Year Built 1935
Annual Tax Amount $1,310
Tax Year 2021
Lot Size 0.340 Acres
Acres 0.34
Property Sub-Type Single Family Residence
Source Maine Listings
Land Area 1272
Property Description
Beautifully redone 4 bedroom cape in Western Maine within walking distance to downtown Wilton and Wilson Lake! Located on a quiet side street off from Main St you'll find this unique 4 bedroom/2 bath home complete with a nice lawn and detached 1-bay garage! Walking into the home your attention gravitates to the open concept kitchen complimented by beautiful butcher block counter tops, subway tile backsplash, and re-finished dark wood floors! Conveniently located off from the kitchen you'll find a super functional pantry/prep area with ample storage, stunning white quartz counter tops and modern tile flooring! The house flows nicely from the kitchen/dining space into the large living room & downstairs bedroom and then upstairs to the primary sleeping spaces consisting of large primary bedroom and other two bedrooms. Also conveniently located on the 2nd level is a large full bathroom! Enjoy entertaining family and friends the large open front porch and front lawn space! A new fence has been installed for added privacy and really ties the property together! Lots of renovations over the last 4 years! You won't want to miss your opportunity to own this beautiful property! Call today!
Location
State ME
County Franklin
Zoning Per Town
Rooms
Basement Partial, Interior Entry, Unfinished
Primary Bedroom Level Second
Master Bedroom First
Bedroom 2 Second
Bedroom 3 Second
Living Room First
Dining Room First
Kitchen First
Interior
Interior Features 1st Floor Bedroom, Bathtub, One-Floor Living, Pantry, Shower, Storage
Heating Stove, Forced Air
Cooling None
Fireplace No
Appliance Washer, Refrigerator, Electric Range, Dryer, Dishwasher
Laundry Laundry - 1st Floor, Main Level
Exterior
Parking Features 1 - 4 Spaces, Common, On Site, Detached
Garage Spaces 1.0
Utilities Available 1
View Y/N Yes
View Trees/Woods
Roof Type Metal,Pitched
Street Surface Paved
Accessibility Accessible Approach with Ramp, Roll-in Shower
Porch Porch
Garage Yes
Building
Lot Description Open Lot, Rolling Slope, Landscaped, Wooded, Intown, Near Golf Course, Near Public Beach, Near Shopping, Near Town
Foundation Stone, Concrete Perimeter
Sewer Public Sewer
Water Public
Architectural Style Cape
Structure Type Wood Siding,Wood Frame
Others
Energy Description Pellets, Oil
Read Less
Want to know what your home might be worth? Contact us for a FREE valuation!

Our team is ready to help you sell your home for the highest possible price ASAP







