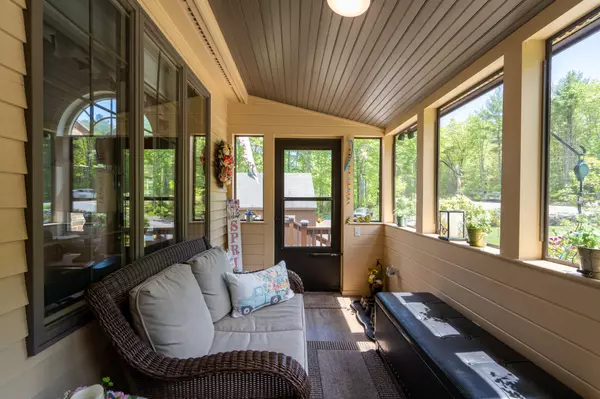Bought with Better Homes & Gardens Real Estate/The Masiello Group
$485,000
For more information regarding the value of a property, please contact us for a free consultation.
711 S Waterboro RD Lyman, ME 04002
3 Beds
2 Baths
1,815 SqFt
Key Details
Sold Price $485,000
Property Type Residential
Sub Type Single Family Residence
Listing Status Sold
Square Footage 1,815 sqft
MLS Listing ID 1530839
Sold Date 09/13/22
Style Split Level
Bedrooms 3
Full Baths 2
HOA Y/N No
Abv Grd Liv Area 1,311
Year Built 1976
Annual Tax Amount $3,662
Tax Year 2022
Lot Size 3.300 Acres
Acres 3.3
Property Sub-Type Single Family Residence
Source Maine Listings
Land Area 1815
Property Description
This charming split level has amazing features throughout and potential for so much more! The large garage features a two car garage connected to a commercial workshop garage, where the previous owner hosted his transmission business. Perfect for mechanics and those who love to tinker on projects! Potential for in-home businesses with town approval. Above the garage you'll find finished space, a perfect bonus for whatever your needs might be. Work with the town for approval to turn this space into an ADU or in-law for some potential rental income. Outside enjoy gorgeous landscaping around every corner of this large lot, an amazing backyard complete with a patio, custom miniature waterfall, woodchip-filled activity area, and large multi-level deck! Inside, the 3 bedroom, 2 bath home has been upgraded with a whole house water filter system, central air, artesian well pump, Generac generator, and more! Enjoy the cathedral ceilings and spacious rooms throughout. There is no better place to enjoy the gorgeous Maine summer than in the beautiful backyard, or on the numerous decks and outdoor spaces this home provides. Meanwhile, just minutes away enjoy boating, swimming, or fishing at Swan Pond, or Kennebunk Pond!
Location
State ME
County York
Zoning Res
Rooms
Basement Interior, Walk-Out Access, Finished, Full
Master Bedroom First
Bedroom 2 First
Bedroom 3 Second
Living Room Second
Dining Room Second
Kitchen Second
Family Room First
Interior
Interior Features 1st Floor Bedroom, Other, Storage, Primary Bedroom w/Bath
Heating Hot Water
Cooling Central Air
Flooring Wood, Vinyl, Carpet
Fireplaces Number 1
Equipment Other Equipment, Internet Access Available, Generator, Cable
Fireplace Yes
Appliance Refrigerator, Gas Range, Electric Range, Dishwasher
Laundry Laundry - 1st Floor, Main Level
Exterior
Parking Features Storage Above, Heated, Auto Door Opener, 11 - 20 Spaces, Paved, Detached
Garage Spaces 3.0
View Y/N Yes
View Trees/Woods
Roof Type Metal
Street Surface Paved
Porch Deck, Glass Enclosed, Patio, Screened
Garage Yes
Building
Lot Description Well Landscaped, Rolling/Sloping, Wooded, Near Golf Course, Near Public Beach
Foundation Concrete Perimeter
Sewer Private Sewer
Water Well
Architectural Style Split Level
Structure Type Wood Siding,Wood Frame
Others
Security Features Security System
Energy Description Pellets, Wood, Oil
Read Less
Want to know what your home might be worth? Contact us for a FREE valuation!

Our team is ready to help you sell your home for the highest possible price ASAP







