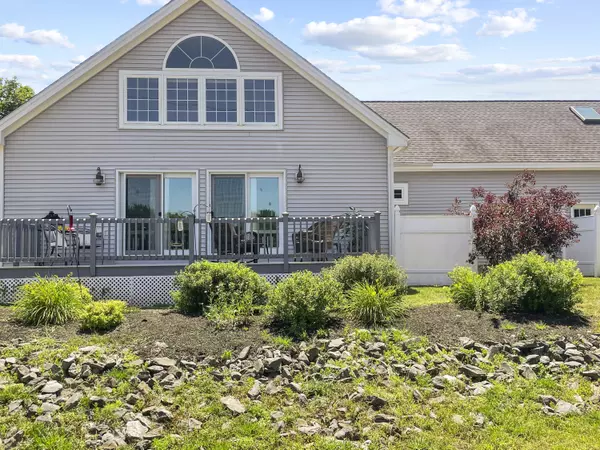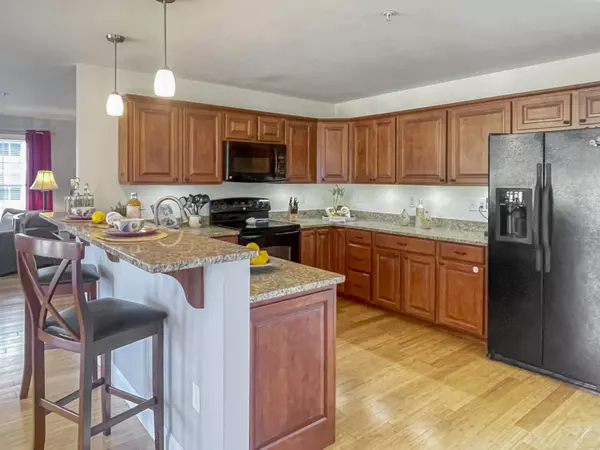Bought with RE/MAX Riverside
$522,500
For more information regarding the value of a property, please contact us for a free consultation.
159 Lincoln ST #9 Westbrook, ME 04092
3 Beds
3 Baths
2,500 SqFt
Key Details
Sold Price $522,500
Property Type Residential
Sub Type Condominium
Listing Status Sold
Square Footage 2,500 sqft
MLS Listing ID 1537567
Sold Date 09/14/22
Style Contemporary,Cape
Bedrooms 3
Full Baths 3
HOA Fees $275/mo
HOA Y/N Yes
Abv Grd Liv Area 2,500
Year Built 2011
Annual Tax Amount $5,354
Tax Year 2021
Property Sub-Type Condominium
Source Maine Listings
Land Area 2500
Property Description
A rare 3 bedroom 3 bath condo in the Rivermeadow community is being offered for the first time since it was built. The first floor offers the ultimate floor plan for single level living and entertaining. A well designed kitchen is open to the dining and living area with access to the large deck. A spacious primary suite and guest bedroom and bath round off the first floor. Upstairs you could have extended guests enjoy their privacy with a separate office, family room and bedroom plus another full bath. This condo is perfect for right sizing. You won't feel cramped! There's plenty of storage in the basement and attic as well. Two heat pumps were added for additional comfort. There's plenty of recreational opportunities within walking distance along the Presumpscot River or enjoy an evening stroll to the vibrant downtown Westbrook. Don't hesitate, this condo is quite desirable!
Location
State ME
County Cumberland
Zoning residential
Rooms
Basement Full, Interior Entry, Unfinished
Primary Bedroom Level First
Bedroom 2 First
Bedroom 3 Second
Living Room First
Dining Room First Dining Area
Kitchen First
Family Room Second
Interior
Interior Features 1st Floor Bedroom, 1st Floor Primary Bedroom w/Bath, Attic, Bathtub, One-Floor Living, Shower, Primary Bedroom w/Bath
Heating Multi-Zones, Hot Water, Heat Pump, Direct Vent Furnace, Baseboard
Cooling Heat Pump
Fireplaces Number 1
Fireplace Yes
Appliance Refrigerator, Microwave, Electric Range, Dishwasher
Laundry Laundry - 1st Floor, Main Level
Exterior
Parking Features 1 - 4 Spaces, Paved, On Site, Garage Door Opener, Inside Entrance
Garage Spaces 1.0
View Y/N Yes
View Fields, Trees/Woods
Roof Type Fiberglass,Shingle
Street Surface Paved
Accessibility 32 - 36 Inch Doors
Porch Deck
Garage Yes
Building
Lot Description Level, Landscaped, Wooded, Near Golf Course, Near Shopping, Near Town, Neighborhood, Subdivided, Near Public Transit
Foundation Concrete Perimeter
Sewer Public Sewer
Water Public
Architectural Style Contemporary, Cape
Structure Type Vinyl Siding,Wood Frame
Others
HOA Fee Include 275.0
Energy Description Oil, Electric
Read Less
Want to know what your home might be worth? Contact us for a FREE valuation!

Our team is ready to help you sell your home for the highest possible price ASAP







