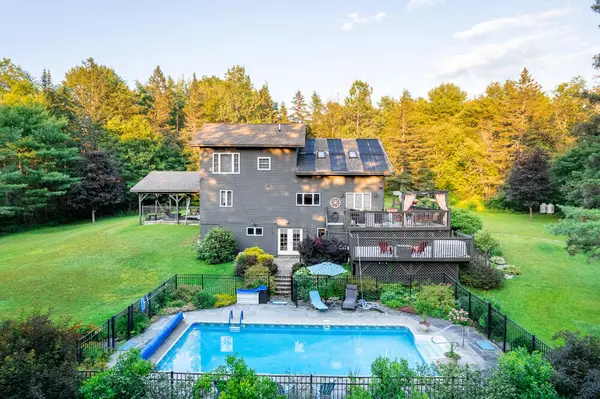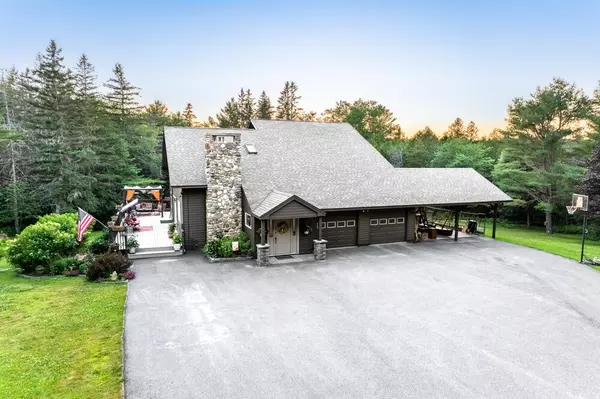Bought with NextHome Experience
$540,000
For more information regarding the value of a property, please contact us for a free consultation.
24 Back Winterport RD Winterport, ME 04496
3 Beds
3 Baths
3,540 SqFt
Key Details
Sold Price $540,000
Property Type Residential
Sub Type Single Family Residence
Listing Status Sold
Square Footage 3,540 sqft
MLS Listing ID 1537621
Sold Date 09/15/22
Style Contemporary,Cape,Multi-Level,Other Style
Bedrooms 3
Full Baths 3
HOA Y/N No
Abv Grd Liv Area 2,322
Originating Board Maine Listings
Year Built 1992
Annual Tax Amount $3,370
Tax Year 2016
Lot Size 16.330 Acres
Acres 16.33
Property Description
Stunning contemporary home on a +/-16-acre lot that abuts Cove Brook. There are many walking trails leading to the fresh water and the forest is teeming with wildlife. The updated and loved home features 3 bedrooms and 3 full bathrooms. The stunning eat-in kitchen is an ideal location for gathering with family and friends. The stainless-steel appliances, custom cabinets, and granite countertops are sure to be the topic of conversation. A desirable master suite is privately located on the 2nd floor and boasts an enormous walk-in closet and full bath with double vanities, tiled shower, linen closet, and electric heated floors. An office is ideally located in the basement with access to a full bathroom. Other amenities include a 2-car attached garage, carport, finished basement, large fenced-in and solar-heated pool, double tiered decking, manicured gardens, shed, laundry room with built-ins, and so much more!
Location
State ME
County Waldo
Zoning NONE
Direction From Kennebec Rd., turn into Winterport Rd., House will be on the right.
Body of Water Cove Brook
Rooms
Basement Daylight, Finished, Full, Interior Entry, Walk-Out Access
Primary Bedroom Level Second
Bedroom 2 First 12.0X9.6
Bedroom 3 First 13.0X8.6
Living Room First 24.0X21.0
Kitchen First 23.6X10.0 Breakfast Nook, Eat-in Kitchen
Interior
Interior Features Walk-in Closets, 1st Floor Bedroom, Bathtub, Primary Bedroom w/Bath
Heating Stove, Multi-Zones, Hot Water, Heat Pump, Baseboard
Cooling Heat Pump
Fireplaces Number 1
Fireplace Yes
Appliance Refrigerator, Microwave, Gas Range, Dishwasher
Laundry Built-Ins, Laundry - 1st Floor, Main Level
Exterior
Garage 5 - 10 Spaces, Paved, Carport, Inside Entrance
Garage Spaces 2.0
Fence Fenced
Pool In Ground
Waterfront Yes
Waterfront Description Brook
View Y/N No
Roof Type Pitched,Shingle
Street Surface Paved
Porch Deck, Porch
Garage Yes
Building
Lot Description Rolling Slope, Landscaped, Wooded, Rural
Foundation Concrete Perimeter
Sewer Private Sewer
Water Private
Architectural Style Contemporary, Cape, Multi-Level, Other Style
Structure Type Wood Siding,Wood Frame
Others
Restrictions Unknown
Energy Description Propane, Oil, Electric
Financing Conventional
Read Less
Want to know what your home might be worth? Contact us for a FREE valuation!

Our team is ready to help you sell your home for the highest possible price ASAP







