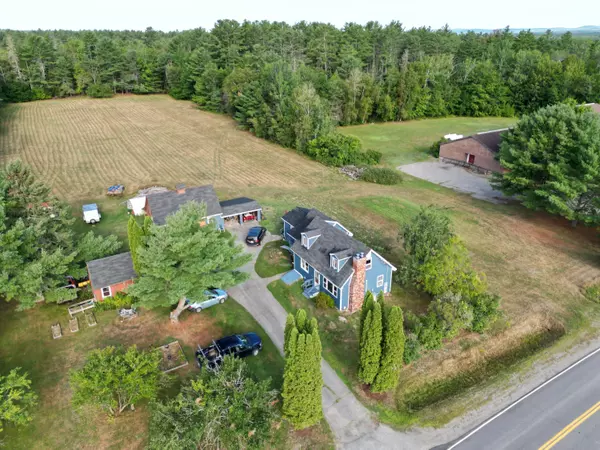Bought with Realty of Maine
$219,900
For more information regarding the value of a property, please contact us for a free consultation.
2142 Hudson RD Hudson, ME 04449
3 Beds
2 Baths
1,477 SqFt
Key Details
Sold Price $219,900
Property Type Residential
Sub Type Single Family Residence
Listing Status Sold
Square Footage 1,477 sqft
MLS Listing ID 1539949
Sold Date 09/16/22
Style Cape
Bedrooms 3
Full Baths 1
Half Baths 1
HOA Y/N No
Abv Grd Liv Area 1,477
Year Built 1969
Annual Tax Amount $2,143
Tax Year 2021
Lot Size 4.000 Acres
Acres 4.0
Property Sub-Type Single Family Residence
Source Maine Listings
Land Area 1477
Property Description
HOME FOR THE ANIMALS! Upgraded and updated cape style home has new kitchen, new bathrooms, climate control with 2 Fujitsu heat pumps and the interior has fresh new paint. And when it comes to animals, there is a 3-4 stall barn with 2 car garage, 2nd story hay storage above. and an additional one car garage. The land parcel is level and cleared with grass pasture. Current owners only has two dogs though previous owner had several horses, including the Horse Crossing sign still on the roadfront. Fences will be needed to contain the animals. Town of Hudson is a rural town just 17 minutes from Bangor and the Interstate 95. Local convenience store (Rogers Market) is a mile away and features a full meat cutting counter, most staples a household would need, pizza and sandwiches and some of the cheapest gasoline in the whole county. Easy access to ATV and snowmobile trails plus public lake landings at Pushaw and Little Pushaw lakes for your weekend fun. Septic system records (HHE-200) suggest leach field was designed for a 2 bedroom home. If you want a move in condition home, you will want to see this one. LET US SHOW YOU A WAY TO OWN THIS HOME!
Location
State ME
County Penobscot
Zoning Residential
Rooms
Basement Bulkhead, Full, Exterior Entry, Interior Entry, Unfinished
Master Bedroom First 14.0X13.3
Bedroom 2 Second 10.7X13.5
Bedroom 3 Second 9.7X13.6
Living Room First 12.6X20.6
Dining Room First 12.6X10.6 Formal
Kitchen First 14.75X13.3
Interior
Interior Features 1st Floor Primary Bedroom w/Bath, Attic, Bathtub, Storage, Primary Bedroom w/Bath
Heating Heat Pump, Forced Air
Cooling Heat Pump
Fireplaces Number 1
Fireplace Yes
Appliance Refrigerator, Microwave, Electric Range, Dishwasher
Laundry Laundry - 1st Floor, Main Level
Exterior
Parking Features 5 - 10 Spaces, Paved, On Site, Detached, Storage
Garage Spaces 3.0
Utilities Available 1
View Y/N Yes
View Fields
Roof Type Shingle
Porch Deck, Porch
Garage Yes
Building
Lot Description Farm, Agriculture, Level, Open Lot, Landscaped, Pasture, Near Shopping, Rural
Foundation Stone, Concrete Perimeter
Sewer Private Sewer, Septic Design Available, Septic Existing on Site
Water Private, Well
Architectural Style Cape
Structure Type Vinyl Siding,Wood Frame
Schools
School District Rsu 64/Msad 64
Others
Restrictions Unknown
Energy Description Oil, Electric
Read Less
Want to know what your home might be worth? Contact us for a FREE valuation!

Our team is ready to help you sell your home for the highest possible price ASAP







