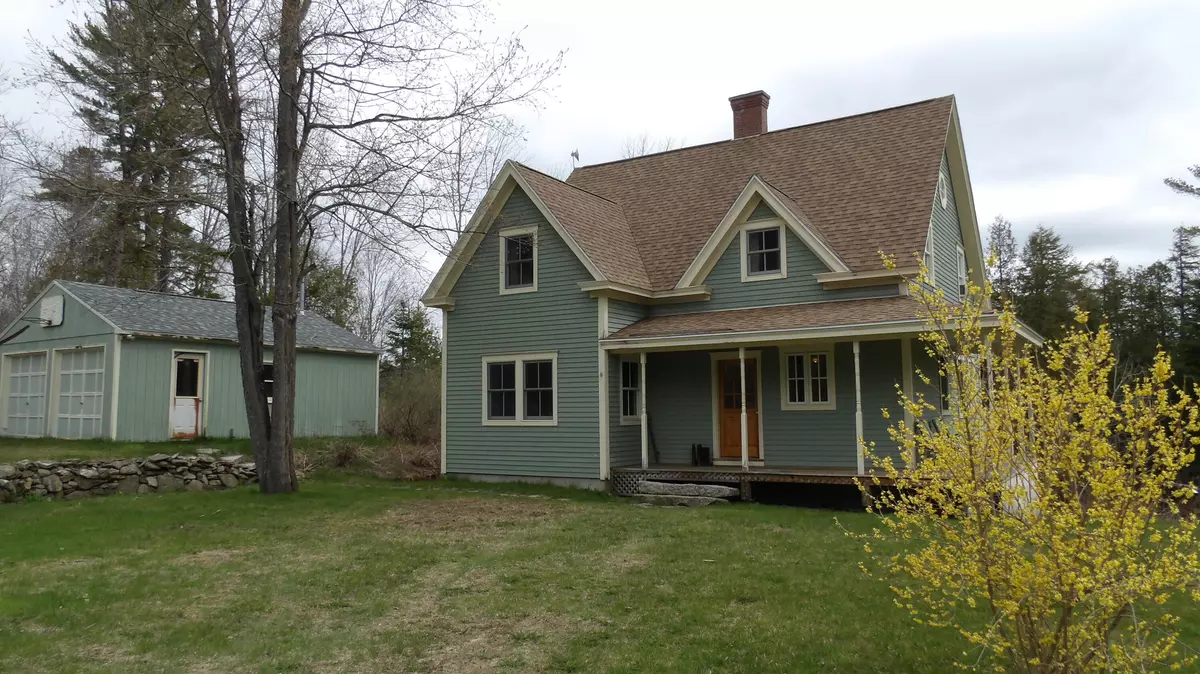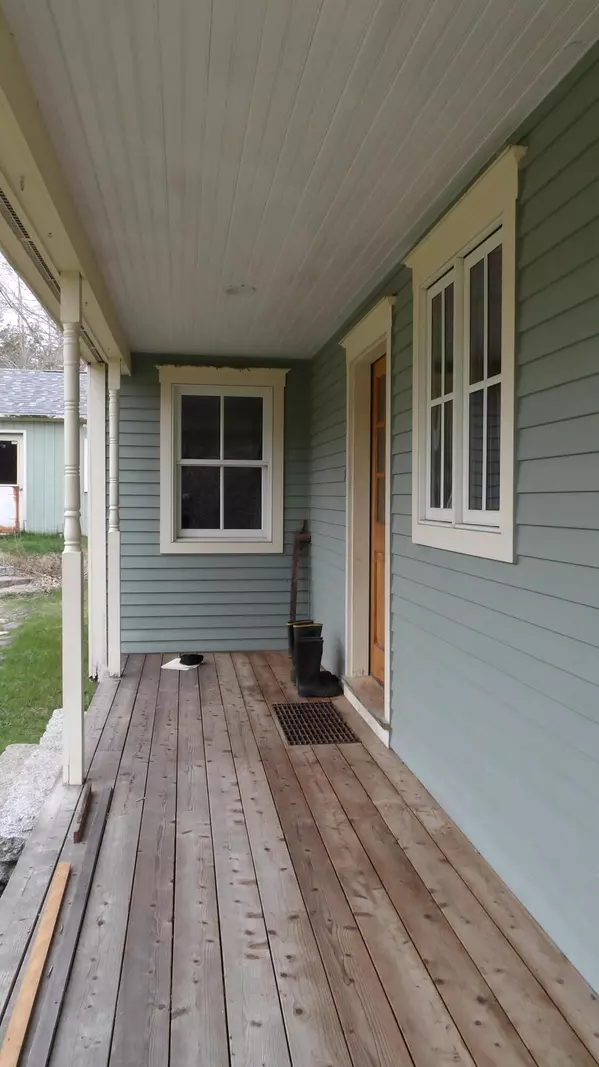Bought with RE/MAX Infinity
$285,000
For more information regarding the value of a property, please contact us for a free consultation.
105 Kendall RD Winterport, ME 04496
3 Beds
2 Baths
1,708 SqFt
Key Details
Sold Price $285,000
Property Type Residential
Sub Type Single Family Residence
Listing Status Sold
Square Footage 1,708 sqft
Subdivision No
MLS Listing ID 1527296
Sold Date 09/19/22
Style New Englander
Bedrooms 3
Full Baths 1
Half Baths 1
HOA Y/N No
Abv Grd Liv Area 1,708
Originating Board Maine Listings
Year Built 2007
Annual Tax Amount $3,057
Tax Year 2021
Lot Size 2.600 Acres
Acres 2.6
Property Description
This charming New England Style house was built in 2007. Enjoy Sitting on the farmers porch or relax on the enclosed screen porch at the back of the house. Enter through an inviting country kitchen that flows into a spacious dining room and living room. There is a great bonus room on the first floor that would be perfect for an office, tv room or den. In the hallway off of the kitchen is a roomy pantry closet and off of the spare downstairs room is a half bath. The second floor has a balcony that over looks the livingroom and off of the balcony are 3 bedrooms and a full bath. The rooms on the second floor have beautiful angled ceilings and skylights. Wood floors throughout the house give it a cozy warmth. The basement is a daylight basement that is ready for you to finish. This would be a great playroom, game room, family room or TV room. Use your imagination and make it your own special place. This home is located on a quiet country road but is centrally located between Bangor and the coast. There is a 2 car garage next to the house and on another part of the property is another 1 car garage. A move in ready house but with a few outside projects just so you won't get bored!
Location
State ME
County Waldo
Zoning Rural Residential
Direction From Belfast, rt, 141 up along the west side of Swan Lake to Moody Rd. in Monroe. Go right on Moody Rd to Steam Rd on the left. Go to Fisher Rd on right. Follow Fisher Rd to Rt. 139. Go left on 139 and right on Kendall Rd. House is about a mile on right
Rooms
Basement Walk-Out Access, Daylight, Full, Interior Entry
Master Bedroom Second
Bedroom 2 Second
Bedroom 3 Second
Living Room First
Dining Room First
Kitchen First
Interior
Heating Stove, Multi-Zones, Hot Water, Baseboard
Cooling None
Fireplace No
Appliance Washer, Refrigerator, Electric Range, Dryer
Exterior
Garage Gravel, On Site, Detached
Garage Spaces 2.0
Waterfront No
View Y/N Yes
View Fields, Trees/Woods
Roof Type Shingle
Street Surface Paved
Porch Porch, Screened
Garage Yes
Building
Lot Description Rolling Slope, Wooded, Pasture, Rural
Foundation Concrete Perimeter
Sewer Private Sewer, Septic Existing on Site
Water Private, Well
Architectural Style New Englander
Structure Type Wood Siding,Clapboard,Wood Frame
Schools
School District Rsu 22
Others
Restrictions Unknown
Energy Description Wood, Oil
Financing FMHA/Rural Development
Read Less
Want to know what your home might be worth? Contact us for a FREE valuation!

Our team is ready to help you sell your home for the highest possible price ASAP







