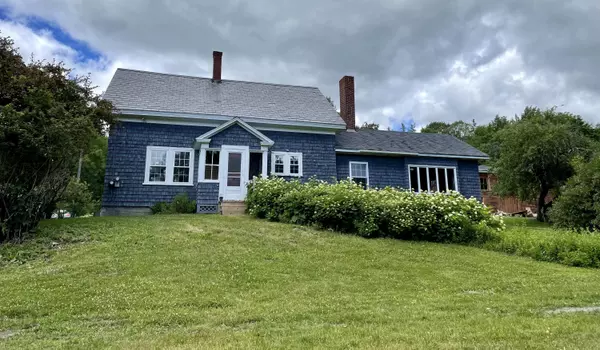Bought with EXP Realty
$209,000
For more information regarding the value of a property, please contact us for a free consultation.
139 North Rd RD Sebec, ME 04481
5 Beds
1 Bath
1,672 SqFt
Key Details
Sold Price $209,000
Property Type Residential
Sub Type Single Family Residence
Listing Status Sold
Square Footage 1,672 sqft
MLS Listing ID 1535600
Sold Date 09/19/22
Style Cape
Bedrooms 5
Full Baths 1
HOA Y/N No
Abv Grd Liv Area 1,672
Year Built 1850
Annual Tax Amount $1,690
Tax Year 2021
Lot Size 8.860 Acres
Acres 8.86
Property Sub-Type Single Family Residence
Source Maine Listings
Land Area 1672
Property Description
Welcome home to the quiet comforts of country living. Next door to Wicopy Woods, a 130 acre Maine Tree Farm. Embrace the privacy this property offers with plenty of room for gardens, a few farm animals... pick your own fruit from the abundant apple trees and pear tree and take a short walk out back to the farm pond! Plenty of storage with 3 out buildings and a 2 car garage (barn). Only a few miles to Sebec Lake that is known for great fishing, boating and swimming. Imagine sitting in the screened in porch with your morning coffee in the summer months or cozying up by the fire in the beautiful stone fireplace during the winter months. Are you looking for your happy place? Call today for your showing. Don't miss this charming 5 bedroom cape on 6 private acres.
Location
State ME
County Piscataquis
Zoning Residential
Rooms
Basement Dirt Floor, Walk-Out Access, Full, Interior Entry, Unfinished
Master Bedroom First 12.69X9.62
Bedroom 2 Second 14.6X14.67
Bedroom 3 Second 9.44X13.25
Bedroom 4 Second 13.57X10.07
Bedroom 5 Second 10.24X10.09
Living Room First 25.03X17.71
Dining Room First 18.42X14.69
Kitchen First 12.59X14.26 Pantry2, Heat Stove Hookup12, Eat-in Kitchen
Interior
Interior Features 1st Floor Bedroom, Bathtub, Pantry, Storage
Heating Forced Air
Cooling None
Fireplaces Number 1
Fireplace Yes
Appliance Washer, Refrigerator, Microwave, Electric Range, Dryer
Laundry Built-Ins, Laundry - 1st Floor, Main Level
Exterior
Parking Features 1 - 4 Spaces, Gravel, On Site, Detached, Off Street
Garage Spaces 2.0
View Y/N Yes
View Fields, Scenic, Trees/Woods
Roof Type Shingle,Slate
Street Surface Paved
Accessibility Level Entry, Accessible Approach with Ramp
Porch Screened
Garage Yes
Building
Lot Description Open Lot, Rolling Slope, Landscaped, Wooded, Abuts Conservation, Pasture, Rural
Foundation Stone, Concrete Perimeter
Sewer Private Sewer
Water Private
Architectural Style Cape
Structure Type Wood Siding,Shingle Siding,Wood Frame
Schools
School District Rsu 68/Msad 68
Others
Restrictions Unknown
Energy Description Wood, Oil
Read Less
Want to know what your home might be worth? Contact us for a FREE valuation!

Our team is ready to help you sell your home for the highest possible price ASAP







