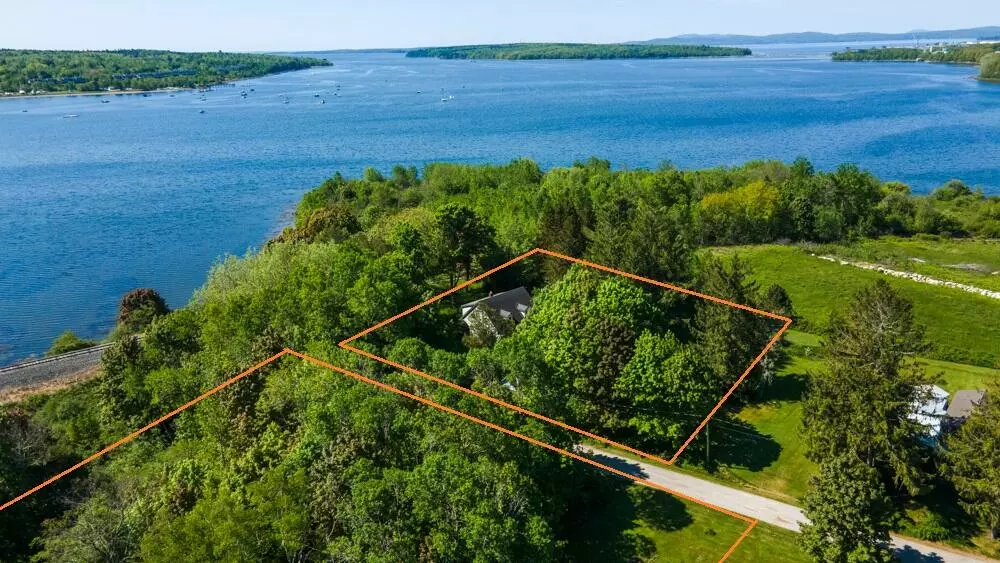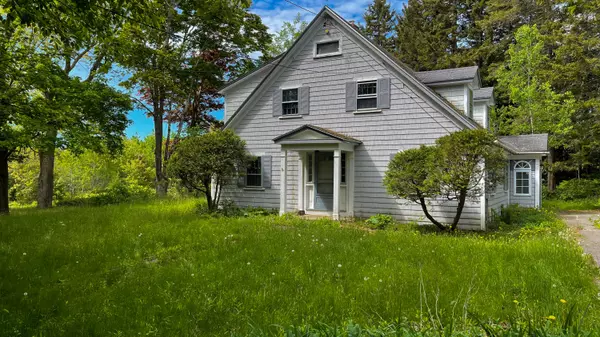Bought with Dwelling In Maine
$316,000
For more information regarding the value of a property, please contact us for a free consultation.
103 Maple ST Stockton Springs, ME 04981
4 Beds
2 Baths
2,191 SqFt
Key Details
Sold Price $316,000
Property Type Residential
Sub Type Single Family Residence
Listing Status Sold
Square Footage 2,191 sqft
MLS Listing ID 1531066
Sold Date 09/16/22
Style Cape
Bedrooms 4
Full Baths 2
HOA Y/N No
Abv Grd Liv Area 2,191
Year Built 1940
Annual Tax Amount $3,271
Tax Year 2021
Lot Size 1.900 Acres
Acres 1.9
Property Sub-Type Single Family Residence
Source Maine Listings
Land Area 2191
Property Description
This Water-view property is priced to sell! +/- 1.9 acres overlooking Stockton Harbor. The perfect opportunity to invest in your dream home or vacation oasis near Maine's desirable coast. A lush lawn and open yard allow for unrestricted views of Stockton Harbor, while maintaining privacy with tall shade trees on a dead-end street with no drive-by traffic. The large living room, full sunroom, deck, and screened-in porch will be perfect for indoor/outdoor entertaining in every season. A generous bedroom and full bathroom are conveniently located on the first floor. Find three additional bedrooms and one full bathroom on the second floor. A wall of windows perfectly frames picturesque scenes of nature, privacy, peace, and quiet; Truly, a heavenly setting and home! This property has so much potential and won't last in this hot market.
Location
State ME
County Waldo
Zoning Rural
Body of Water Penobscot Bay
Rooms
Family Room Heat Stove Hookup, Heat Stove
Basement Finished, Full, Exterior Entry, Bulkhead
Primary Bedroom Level First
Master Bedroom Second 13.4X19.5
Bedroom 2 Second 13.4X14.8
Living Room First 13.3X34.6
Dining Room First
Kitchen First 12.0X19.6
Family Room First
Interior
Interior Features Walk-in Closets, 1st Floor Bedroom, Attic, Bathtub, Pantry, Storage
Heating Stove, Hot Water, Baseboard
Cooling None
Fireplaces Number 1
Fireplace Yes
Appliance Washer, Refrigerator, Gas Range, Dryer, Dishwasher
Exterior
Parking Features 5 - 10 Spaces, Paved
Garage Spaces 3.0
Utilities Available 1
Waterfront Description Harbor
View Y/N No
Roof Type Shingle
Street Surface Paved
Accessibility 32 - 36 Inch Doors, Level Entry
Porch Deck, Porch, Screened
Garage Yes
Building
Lot Description Level, Open Lot, Landscaped, Neighborhood, Rural
Foundation Concrete Perimeter
Sewer Private Sewer, Septic Existing on Site
Water Public
Architectural Style Cape
Structure Type Wood Siding,Shingle Siding,Wood Frame
Schools
School District Rsu 20
Others
Restrictions Unknown
Energy Description Propane, Wood, Oil
Read Less
Want to know what your home might be worth? Contact us for a FREE valuation!

Our team is ready to help you sell your home for the highest possible price ASAP







