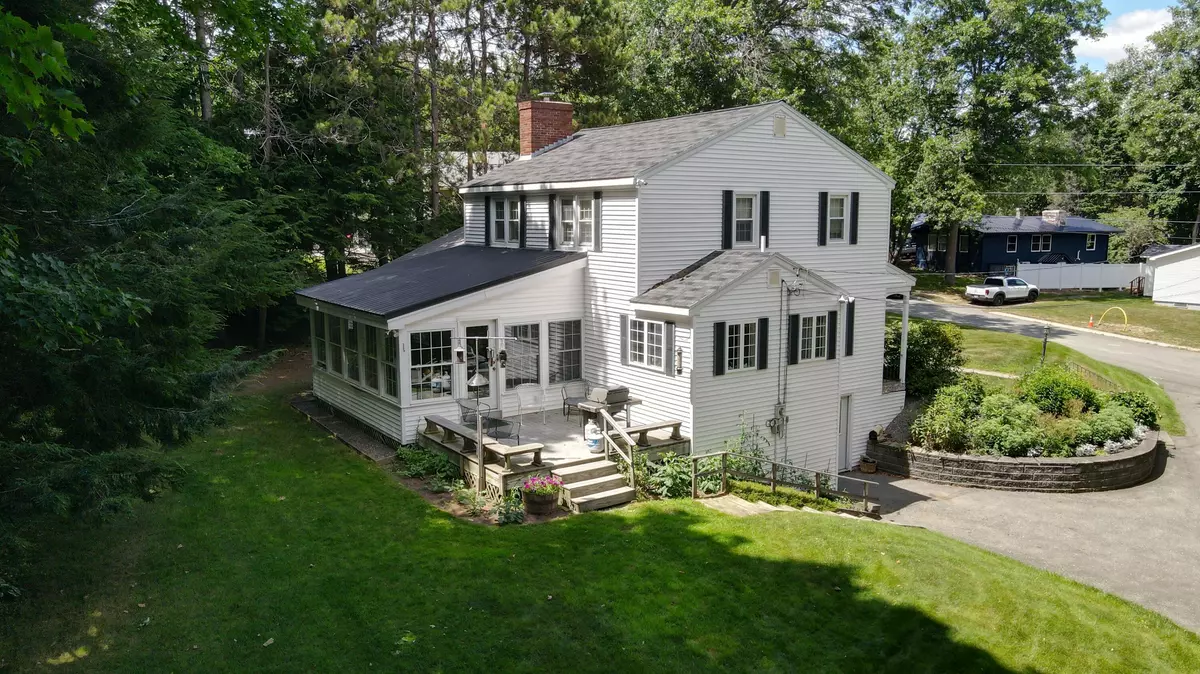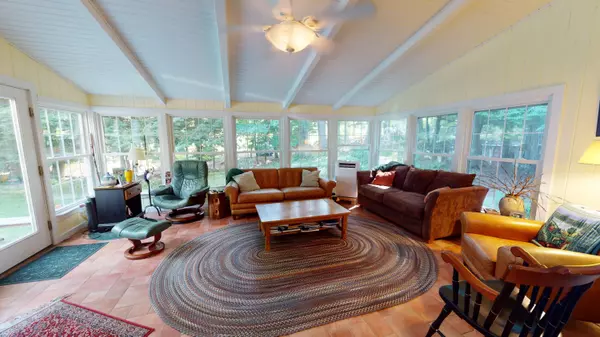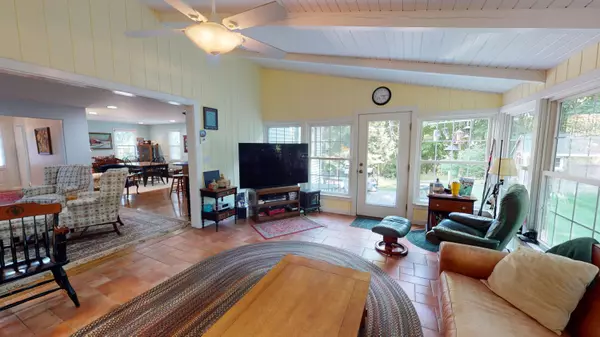Bought with NextHome Experience
$389,900
For more information regarding the value of a property, please contact us for a free consultation.
9 Sunrise TER Orono, ME 04473
4 Beds
4 Baths
2,181 SqFt
Key Details
Sold Price $389,900
Property Type Residential
Sub Type Single Family Residence
Listing Status Sold
Square Footage 2,181 sqft
MLS Listing ID 1537900
Sold Date 09/23/22
Style Contemporary,Colonial
Bedrooms 4
Full Baths 3
Half Baths 1
HOA Y/N No
Abv Grd Liv Area 2,037
Year Built 1960
Annual Tax Amount $5,299
Tax Year 2021
Lot Size 0.320 Acres
Acres 0.32
Property Sub-Type Single Family Residence
Source Maine Listings
Land Area 2181
Property Description
Stunning updated colonial in the heart of Orono only a stone's throw to schools and Orono Village's shops and restaurants! This home has been lovingly cared for with a long list of improvements including a spacious first floor primary bedroom featuring a gas fireplace, full bathroom en suite, and laundry room providing a homeowner single floor living. Welcome guests from the covered front porch through the foyer to the open concept main living area complete with an eat-in kitchen with great storage and oversized kitchen island, a sunny dining area, an updated half bathroom, a seating area around the wood fireplace insert, and a living room/sunroom addition with radiant heat! The second floor boasts three additional bedrooms and a nicely updated full guest bathroom. The basement has additional finished space with another full bathroom, office space, and bonus room, not to mention plenty of storage and a workshop. A path along the property line past the garden shed cuts through to Forest Ave. and all the way to Orono High School!
Location
State ME
County Penobscot
Zoning 11
Rooms
Basement Walk-Out Access, Finished, Full, Interior Entry, Unfinished
Primary Bedroom Level First
Bedroom 2 Second
Bedroom 3 Second
Bedroom 4 Second
Living Room First
Dining Room First
Kitchen First
Interior
Interior Features 1st Floor Primary Bedroom w/Bath, One-Floor Living, Shower, Storage, Primary Bedroom w/Bath
Heating Stove, Radiant, Hot Water, Baseboard
Cooling None
Fireplaces Number 1
Fireplace Yes
Appliance Washer, Wall Oven, Refrigerator, Microwave, Dryer, Dishwasher, Cooktop
Laundry Laundry - 1st Floor, Main Level, Washer Hookup
Exterior
Parking Features 1 - 4 Spaces, Paved, Off Street
View Y/N No
Roof Type Shingle
Street Surface Paved
Porch Deck
Garage No
Building
Lot Description Level, Open Lot, Landscaped, Wooded, Intown, Near Golf Course, Near Shopping, Neighborhood
Foundation Concrete Perimeter
Sewer Public Sewer
Water Public
Architectural Style Contemporary, Colonial
Structure Type Vinyl Siding,Wood Frame
Others
Energy Description Wood, Oil
Read Less
Want to know what your home might be worth? Contact us for a FREE valuation!

Our team is ready to help you sell your home for the highest possible price ASAP







