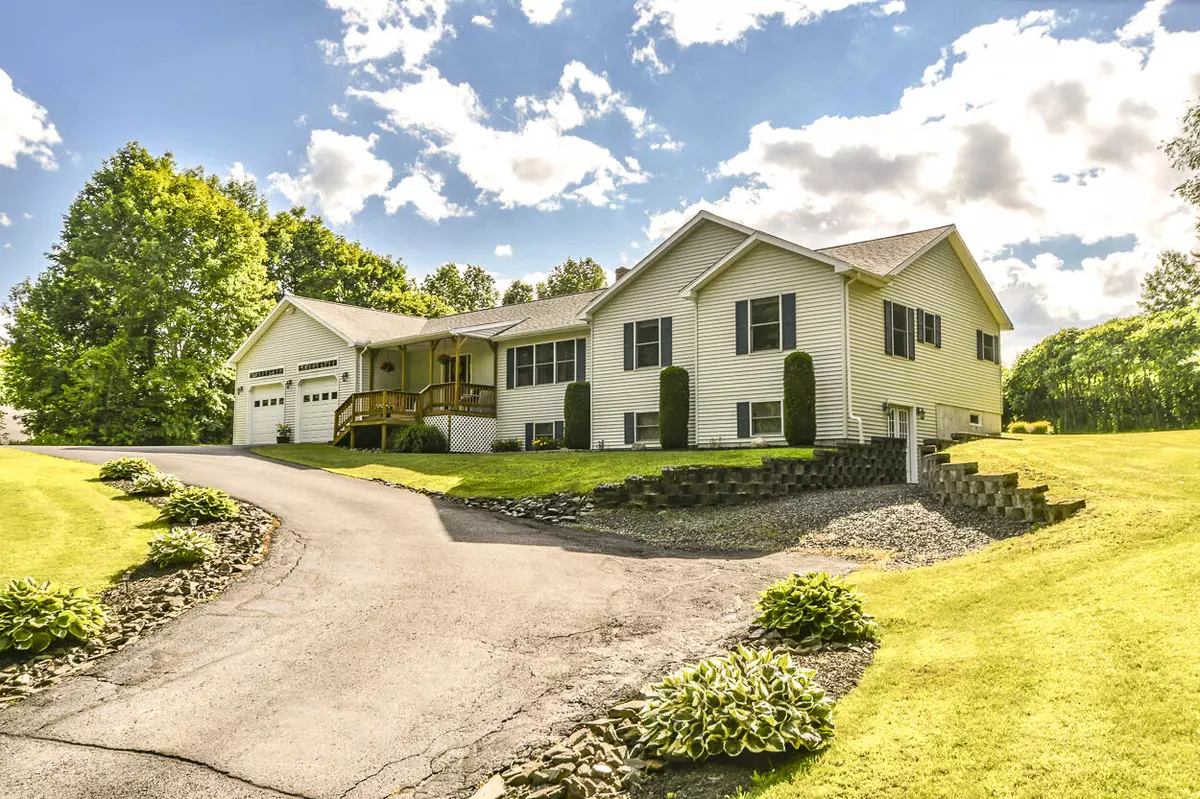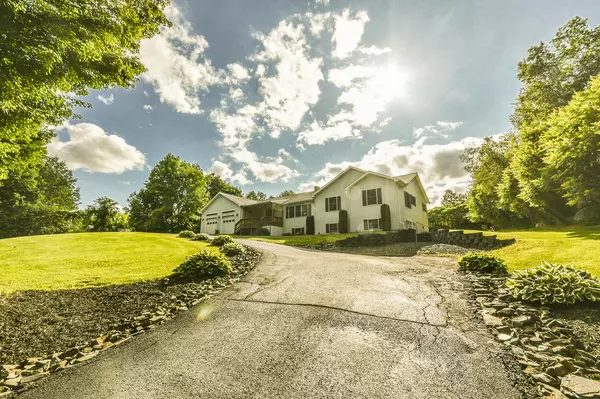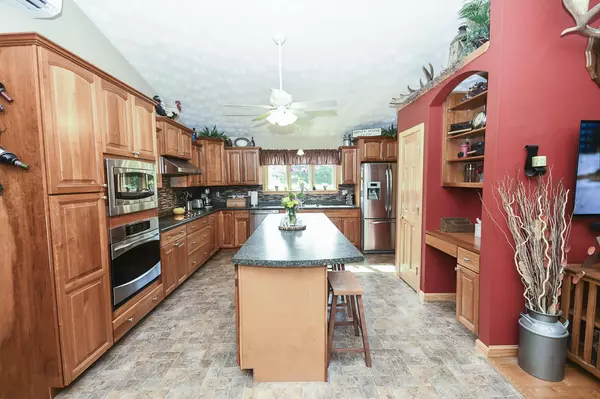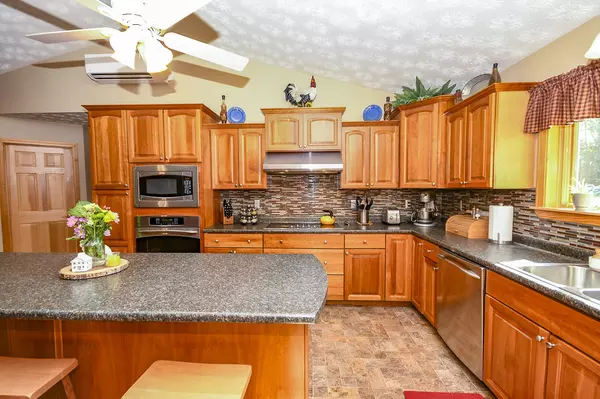Bought with Your Home Sold Guaranteed Realty
$435,000
For more information regarding the value of a property, please contact us for a free consultation.
3274 Middle RD Sidney, ME 04330
3 Beds
3 Baths
1,876 SqFt
Key Details
Sold Price $435,000
Property Type Residential
Sub Type Single Family Residence
Listing Status Sold
Square Footage 1,876 sqft
MLS Listing ID 1535237
Sold Date 09/30/22
Style Ranch
Bedrooms 3
Full Baths 2
Half Baths 1
HOA Y/N No
Abv Grd Liv Area 1,876
Year Built 2006
Annual Tax Amount $3,097
Tax Year 2021
Lot Size 1.000 Acres
Acres 1.0
Property Sub-Type Single Family Residence
Source Maine Listings
Land Area 1876
Property Description
This sprawling executive ranch is quietly perched in lush privacy, waiting for you. The expansive kitchen is every chef's dream with gleaming cabinets and an oversized island giving you plenty of space to let your culinary dreams come true. The floor plan is open, spacious and well designed allowing you to entertain guests with fluid ease between the kitchen, living room and dining room. Who needs a mudroom when you have a larger than life walk in closet in the foyer? The adjacent half bath has laundry as well. The dining room has sliding glass doors to your private oasis backyard. The primary bedroom is generously sized and offers a primary bath with a double vanity, jet tub and walk in shower. There are 2 additional bedrooms and a full bath. Countryside feel but still convenient to all central Maine has to offer. Picturesque yard, cathedral ceilings, heat pump - so much value here! Not to mention the full, daylight, unfinished basement offering tons of potentially more living space. Located in a prime region of Central Maine, this home is roughly 20 minutes from Augusta and 45 minutes to either Brunswick or the Lewiston/Auburn area. Not to mention just a skip & a jump to the Belgrade Lakes! Open House Saturday July 9th from 10:00AM-12:00PM
Location
State ME
County Kennebec
Zoning General
Rooms
Basement Walk-Out Access, Full
Primary Bedroom Level First
Bedroom 2 First
Bedroom 3 First
Living Room First
Dining Room First
Kitchen First
Interior
Interior Features 1st Floor Primary Bedroom w/Bath, One-Floor Living
Heating Hot Water, Heat Pump, Baseboard
Cooling Heat Pump
Fireplace No
Appliance Washer, Wall Oven, Refrigerator, Microwave, Dryer, Dishwasher, Cooktop
Laundry Laundry - 1st Floor, Main Level
Exterior
Parking Features 1 - 4 Spaces, Paved, Inside Entrance, Off Street
Garage Spaces 2.0
View Y/N No
Roof Type Shingle
Porch Deck
Garage Yes
Building
Lot Description Level, Landscaped, Near Shopping, Near Town
Foundation Concrete Perimeter
Sewer Private Sewer, Septic Existing on Site
Water Private, Well
Architectural Style Ranch
Structure Type Vinyl Siding,Wood Frame
Others
Energy Description Oil
Read Less
Want to know what your home might be worth? Contact us for a FREE valuation!

Our team is ready to help you sell your home for the highest possible price ASAP







