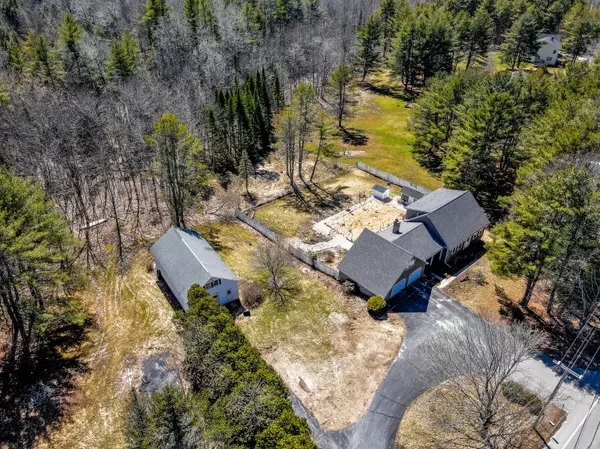Bought with Your Home Sold Guaranteed Realty
$390,000
For more information regarding the value of a property, please contact us for a free consultation.
483 Whitefield RD Pittston, ME 04345
4 Beds
3 Baths
3,256 SqFt
Key Details
Sold Price $390,000
Property Type Residential
Sub Type Single Family Residence
Listing Status Sold
Square Footage 3,256 sqft
MLS Listing ID 1525914
Sold Date 09/30/22
Style Cape,Multi-Level
Bedrooms 4
Full Baths 3
HOA Y/N No
Abv Grd Liv Area 2,016
Year Built 1977
Annual Tax Amount $3,716
Tax Year 21
Lot Size 9.000 Acres
Acres 9.0
Property Sub-Type Single Family Residence
Source Maine Listings
Land Area 3256
Property Description
Amazing new price and lots to offer for the money!! What a spot for this Nice and Bright, 4 bdrm/3 bathroom Cape style home with over 3250 sq/ft of finished space spread out over 3 floors of living and its all situated on a 9 acre lot with beautiful potential to have a one-of-a-kind back yard flower/vegetable garden. This rurally located home also has an attached 2 car garage with storage space above, a detached 40'X24' workshop/barn, fenced in backyard, multiple additional outbuildings for more storage for gardening, architectural shingled roof, vinyl siding, large rear deck overlooking the backyard and a paved circular driveway. The inside showcases a formal living room, formal dining area, large kitchen that is attached to a good sized sitting area, finished basement with lots of room, mostly wood and tile floors with some carpet, separate kitchen in the basement, Primary bedroom with attached private bathroom and all within 10-15 minutes to all major amenities and freeway access. Newer vinyl siding and vinyl replacement windows. Don't miss out on this great property, come check it out.
Location
State ME
County Kennebec
Zoning Rural
Rooms
Basement Walk-Out Access, Daylight, Finished, Full, Interior Entry
Primary Bedroom Level Second
Master Bedroom Second
Bedroom 2 Basement
Living Room First
Dining Room First Formal, Dining Area
Kitchen First
Family Room First
Interior
Interior Features Bathtub, Shower, Storage, Primary Bedroom w/Bath
Heating Multi-Zones, Hot Water, Baseboard
Cooling None
Fireplaces Number 1
Fireplace Yes
Laundry Washer Hookup
Exterior
Parking Features 5 - 10 Spaces, Paved, On Site, Detached, Inside Entrance, Storage
Garage Spaces 2.0
Fence Fenced
View Y/N Yes
View Scenic, Trees/Woods
Roof Type Shingle
Street Surface Paved
Porch Deck, Patio, Porch
Garage Yes
Building
Lot Description Level, Open Lot, Rolling Slope, Wooded, Near Shopping, Near Town, Rural
Foundation Concrete Perimeter
Sewer Private Sewer, Septic Existing on Site
Water Private, Well
Architectural Style Cape, Multi-Level
Structure Type Vinyl Siding,Wood Frame
Others
Energy Description Oil
Read Less
Want to know what your home might be worth? Contact us for a FREE valuation!

Our team is ready to help you sell your home for the highest possible price ASAP







