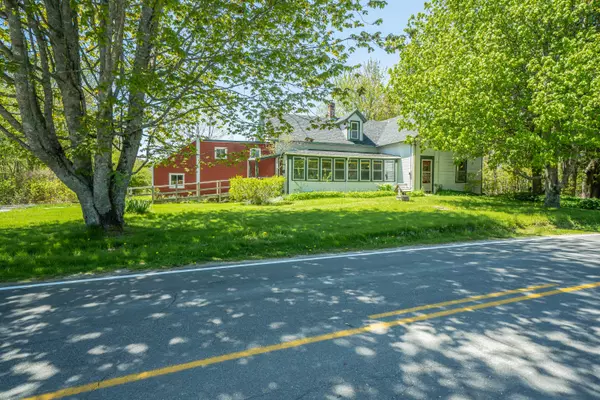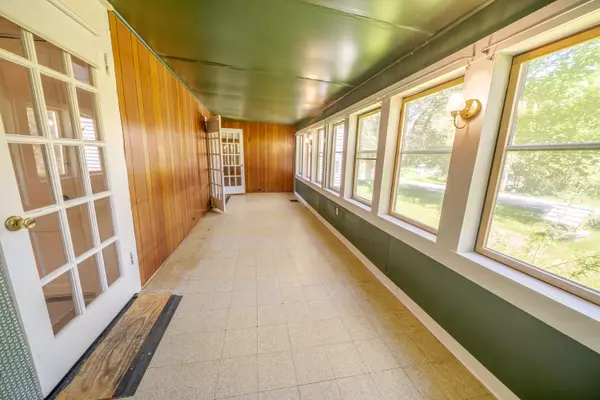Bought with StartPoint Realty
$193,000
For more information regarding the value of a property, please contact us for a free consultation.
1008 Cape Jellison RD Stockton Springs, ME 04981
3 Beds
2 Baths
1,315 SqFt
Key Details
Sold Price $193,000
Property Type Residential
Sub Type Single Family Residence
Listing Status Sold
Square Footage 1,315 sqft
MLS Listing ID 1530108
Sold Date 10/06/22
Style Cape,Farmhouse
Bedrooms 3
Full Baths 2
HOA Y/N No
Abv Grd Liv Area 1,315
Year Built 1880
Annual Tax Amount $2,841
Tax Year 2021
Lot Size 11.000 Acres
Acres 11.0
Property Sub-Type Single Family Residence
Source Maine Listings
Land Area 1315
Property Description
Sit back and remember.... apple pies, chasing the cousins, climbing trees, smelling the flowers, and making those cherished memories with family and friends. Bring back that feeling of your childhood in this lovely home. It's bright rooms and warm character may whisk you back in time, but you can relive those times now right in beautiful Stockton Springs. This 1800's home has a happy feel with a studio for any art or hobby enthusiasts. The kitchen is a nice size and has room for a dining table or possibly an island. The kitchen window has a wonderful view of the backyard and will make a perfect spot for a bird feeder or fun lawn art. With kitchen access to the living room or the heated porch it allows for multiple options when gathering. The living room has a sliding door to the backyard and lets lots of natural light in, even on the gloomiest of days. The french doors that open onto the heated porch can be opened for full access or closed to keep things cozy and personal. A full bath with laundry is also on the 1st floor with direct access to what was used as the main bedroom, making this perfect for one-floor living if needed. Make your way upstairs to find 2 large bedrooms and bath. Bring your imagination and make this your tranquil retreat. To keep you busy there is much to do in the area as well. A few noteworthy options are Fort Point State Park with its rich history and historic lighthouse, the ''Cape Docks'' with its safe harbor, public dock facilities, picnic areas and lovely beach, and a Public Library as you pass though town. If you are more of a home body, there are 11 acres to make your own, with a small pond and field hidden in the back the possibilities are endless. A reasonable work commute to Belfast or Bucksport (20-30 min) and Bangor (35-40 min) will be a breeze, not to mention a very comfortable 1 to 1.5 hour drive to Bar Harbor. Be sure to check out this lovely home with all it has to offer!
Location
State ME
County Waldo
Zoning 12 RTE 1/East
Rooms
Basement Full, Sump Pump, Interior Entry
Bedroom 2 First
Bedroom 3 Second
Living Room First
Kitchen First
Interior
Interior Features 1st Floor Primary Bedroom w/Bath, Bathtub, One-Floor Living
Heating Forced Air, Hot Air
Cooling None
Fireplace No
Appliance Washer, Refrigerator, Microwave, Electric Range, Dryer
Laundry Laundry - 1st Floor, Main Level
Exterior
Parking Features 1 - 4 Spaces, Paved
View Y/N Yes
View Trees/Woods
Roof Type Metal,Shingle
Street Surface Paved
Porch Porch
Garage No
Building
Lot Description Level, Rolling Slope, Wooded, Near Public Beach, Rural
Foundation Stone, Concrete Perimeter
Sewer Private Sewer
Water Private, Well
Architectural Style Cape, Farmhouse
Structure Type Wood Siding,Vinyl Siding,Wood Frame
Others
Energy Description Oil
Read Less
Want to know what your home might be worth? Contact us for a FREE valuation!

Our team is ready to help you sell your home for the highest possible price ASAP







