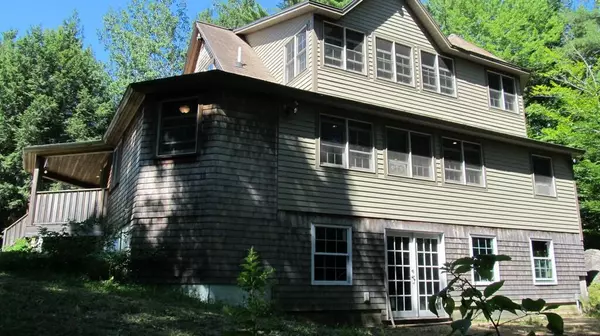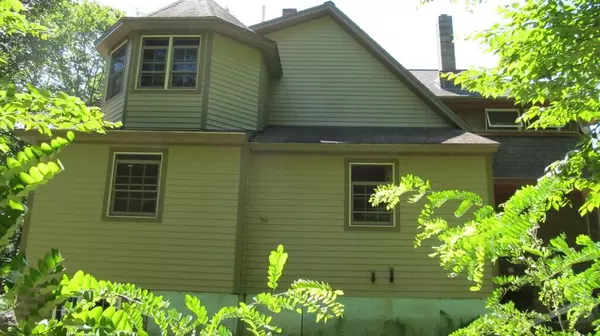Bought with Maine Country and Coast Real Estate
$355,000
For more information regarding the value of a property, please contact us for a free consultation.
96 Orrin RD Mariaville, ME 04605
3 Beds
3 Baths
2,198 SqFt
Key Details
Sold Price $355,000
Property Type Residential
Sub Type Single Family Residence
Listing Status Sold
Square Footage 2,198 sqft
Subdivision Road Association
MLS Listing ID 1538282
Sold Date 10/11/22
Style Contemporary,Multi-Level
Bedrooms 3
Full Baths 3
HOA Fees $33/ann
HOA Y/N Yes
Abv Grd Liv Area 2,198
Year Built 2002
Annual Tax Amount $2,118
Tax Year 2021
Lot Size 2.740 Acres
Acres 2.74
Property Sub-Type Single Family Residence
Source Maine Listings
Land Area 2198
Property Description
This stunning wilderness retreat is within an hour to Mount Desert Island (Acadia National Park), and minutes to Graham Lake. Current owner designed and built this lovely home to make it one of a kind. Majority of this home's flooring is beautiful hardwood newly refinished, and the rest of the home freshly repainted throughout. Come kick off your boots & unwind in the spacious living room & enjoy the pellet stove by the fabulous fieldstone hearth, or you could choose to unwind on the front porch and enjoy the quiet. Home is large with an open floor plan, a design that affords a 1st floor bedroom with full bath and another bedroom or office also on the first floor. Large dining room & eat in kitchen also on main floor. The primary bedroom is on the 2nd level with a gorgeous cathedral ceiling in both the bedroom and 11x11 full bath with whirlpool tub and separate shower. Additional bedroom is 24x17 that was previously used as a work studio or use it for whatever your needs require. Basement has double French doors designed to add additional square footage. Abundance of windows is another signature piece of this home. Acadia National Park and pit fires by the homestead await.
Location
State ME
County Hancock
Zoning Residental
Rooms
Basement Daylight, Interior Entry
Primary Bedroom Level Second
Master Bedroom First 16.0X10.0
Bedroom 2 Second 24.0X17.0
Living Room First 18.0X17.0
Dining Room First 14.0X10.0
Kitchen First 15.0X8.0 Eat-in Kitchen
Interior
Interior Features 1st Floor Primary Bedroom w/Bath, Shower, Storage, Primary Bedroom w/Bath
Heating Stove, Hot Water, Baseboard
Cooling None
Fireplace No
Appliance Refrigerator, Gas Range
Laundry Laundry - 1st Floor, Main Level
Exterior
Parking Features 5 - 10 Spaces, Gravel
View Y/N Yes
View Scenic, Trees/Woods
Roof Type Shingle
Street Surface Gravel
Porch Porch
Garage No
Building
Lot Description Level, Wooded, Rural
Foundation Concrete Perimeter
Sewer Private Sewer, Septic Existing on Site
Water Private, Well
Architectural Style Contemporary, Multi-Level
Structure Type Wood Siding,Shingle Siding,Wood Frame
Others
HOA Fee Include 400.0
Energy Description Wood, Oil
Read Less
Want to know what your home might be worth? Contact us for a FREE valuation!

Our team is ready to help you sell your home for the highest possible price ASAP







