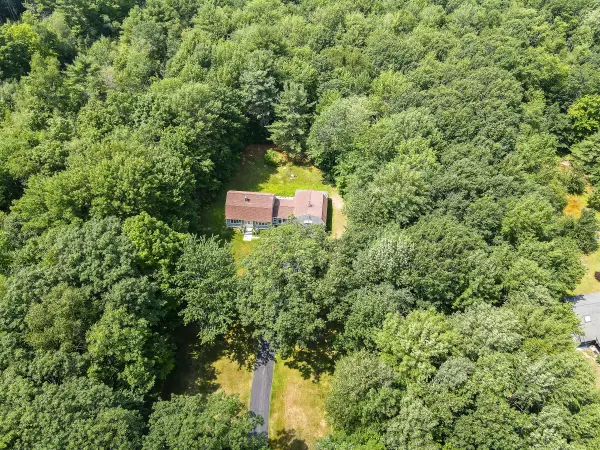Bought with Kline Realty Group
$386,000
For more information regarding the value of a property, please contact us for a free consultation.
42 Ledge Hill RD Raymond, ME 04071
2 Beds
2 Baths
2,234 SqFt
Key Details
Sold Price $386,000
Property Type Residential
Sub Type Single Family Residence
Listing Status Sold
Square Footage 2,234 sqft
MLS Listing ID 1539321
Sold Date 10/13/22
Style Gambrel,New Englander
Bedrooms 2
Full Baths 1
Half Baths 1
HOA Y/N No
Abv Grd Liv Area 1,802
Year Built 1979
Annual Tax Amount $3,137
Tax Year 2021
Lot Size 7.420 Acres
Acres 7.42
Property Sub-Type Single Family Residence
Source Maine Listings
Land Area 2234
Property Description
Classic New England charm abounds in this one owner custom built Gambrel on 7.4 acres. The setting is picturesque with the rock wall entrance with a tree lined drive to the house .This 2 bedroom 1.5 bath home has plenty of space for all the things you would ever want to do and plenty of room to repurpose the space to your wishes . There is 1034 sf on the first floor 768 upstairs and finished room in the basement of 432 for a total of 2234. Enter through the attached garage into the sunroom-family room that is 13.5 by 18.8 and overlooks the back yard .The open concept kitchen has quartz counters and a breakfast bar at the end . A separate dining area has a beautiful built in China cabinet. And browns of windows letting in a lot of natural light .The front to back living room boasts wood paneled wainscoting, a brick chimney with propane stove for warmth and beauty . This room is perfect and is 14.9 by 24.5 . Enjoy living here . Up stairs you will find the primary bedroom that is 14.8 by 16.10 with matching closets and the second bedroom . A granite and tiled bathroom with double vanities and the washer and dryer is here too .The lower level has a large room that is finished in wood paneling and heat that is 16.2c by 23.4 . Plenty of room to make a bedroom, office ,game room , or exercise area or all of those. A dog house basement exit from this floor gives two ways to leave . There is also a workshop for puttering and whatever you want that is 14.5 by 23,4 and has a hook up for a wood stove if you want . The 2 car garage has storage overhead and can be accessed from inside or through bifold doors outside. There is also an equipment shed off the back of the garage with 2 doors and is 10 by 24 .The house is wired for a generator and one is included .The back yard is tranquil level and inviting The bird bath and sitting area overlooks the trails that exit out back on the rest of your 7.4 acres and a woods trail goes back to the boundary .Ideal location !
Location
State ME
County Cumberland
Zoning resedential
Rooms
Basement Finished, Full, Doghouse
Primary Bedroom Level Second
Bedroom 2 Second 12.3X10.4
Living Room First 24.5X14.9
Dining Room First 12.4X10.0
Kitchen First 13.7X11.1
Extra Room 1 23.4X14.5
Family Room Basement
Interior
Interior Features Bathtub, Shower
Heating Baseboard
Cooling None
Fireplace No
Appliance Washer, Refrigerator, Microwave, Electric Range, Dryer
Exterior
Parking Features 5 - 10 Spaces, Paved, Inside Entrance, Storage
Garage Spaces 2.0
View Y/N Yes
View Trees/Woods
Roof Type Shingle
Street Surface Paved
Garage Yes
Building
Lot Description Level, Open Lot, Wooded, Near Golf Course, Near Public Beach, Near Shopping, Near Turnpike/Interstate, Near Town, Neighborhood, Rural, Near Railroad
Foundation Concrete Perimeter
Sewer Private Sewer
Water Well
Architectural Style Gambrel, New Englander
Structure Type Wood Siding,Wood Frame
Others
Energy Description Electric, Gas Bottled
Read Less
Want to know what your home might be worth? Contact us for a FREE valuation!

Our team is ready to help you sell your home for the highest possible price ASAP







