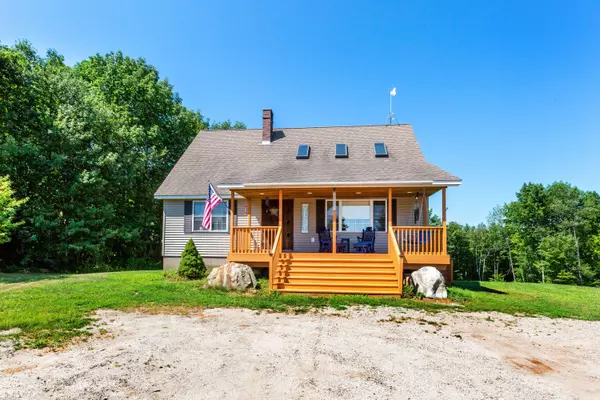Bought with Coldwell Banker Realty
$425,000
For more information regarding the value of a property, please contact us for a free consultation.
1254 West RD Litchfield, ME 04350
3 Beds
3 Baths
2,072 SqFt
Key Details
Sold Price $425,000
Property Type Residential
Sub Type Single Family Residence
Listing Status Sold
Square Footage 2,072 sqft
MLS Listing ID 1537780
Sold Date 10/13/22
Style Cape
Bedrooms 3
Full Baths 2
Half Baths 1
HOA Y/N No
Abv Grd Liv Area 1,512
Year Built 2003
Annual Tax Amount $3,295
Tax Year 2021
Lot Size 6.950 Acres
Acres 6.95
Property Sub-Type Single Family Residence
Source Maine Listings
Land Area 2072
Property Description
Country living at its best in this rustic designed 3 bedroom 2 1/2 bathroom Cape with 2 car garage on a beautiful lot, just shy of 7 acres. Bright & airy open living space with vaulted ceilings & skylights. Kitchen features newer stainless steel appliances, plenty of cupboard space and a breakfast bar. Dining room has sliding glass doors that lead to the oversized deck ready for entertaining. This home has not only a conventional hot water boiler for heat, but a pellet stove, wood stove and heat pump! Heat pump is also used for air conditioning the main living space.
The living space expands to the basement with a finished bonus room to use as you choose and then a spot for your own home business. Space is currently a working hair salon, so you can continue that business or start your own! **Town ordinances for types of businesses allowed in the attachments. Address is grandfathered business in a residential zone.
Located close to schools and the local grocery store, and 10 minutes to I-95.
Make this home yours and you'll be relaxing on your farmer's porch in no time.
Location
State ME
County Kennebec
Zoning Rural
Rooms
Basement Walk-Out Access, Daylight, Finished, Full, Sump Pump, Interior Entry, Unfinished
Master Bedroom First
Bedroom 2 Second
Bedroom 3 Second
Living Room First
Dining Room First Heat Stove
Kitchen First Breakfast Nook
Interior
Interior Features 1st Floor Bedroom
Heating Stove, Hot Water, Heat Pump
Cooling Heat Pump
Fireplace No
Appliance Washer, Refrigerator, Microwave, Gas Range, Dryer
Exterior
Parking Features 5 - 10 Spaces, Gravel, Detached
Garage Spaces 2.0
View Y/N Yes
View Trees/Woods
Roof Type Shingle
Street Surface Paved
Porch Deck
Garage Yes
Exclusions 1 shrub, salon mirrors, garage propane
Building
Lot Description Level, Rolling Slope, Rural
Foundation Concrete Perimeter
Sewer Private Sewer
Water Private
Architectural Style Cape
Structure Type Vinyl Siding,Wood Frame
Others
Energy Description Pellets, Wood, Oil
Read Less
Want to know what your home might be worth? Contact us for a FREE valuation!

Our team is ready to help you sell your home for the highest possible price ASAP







