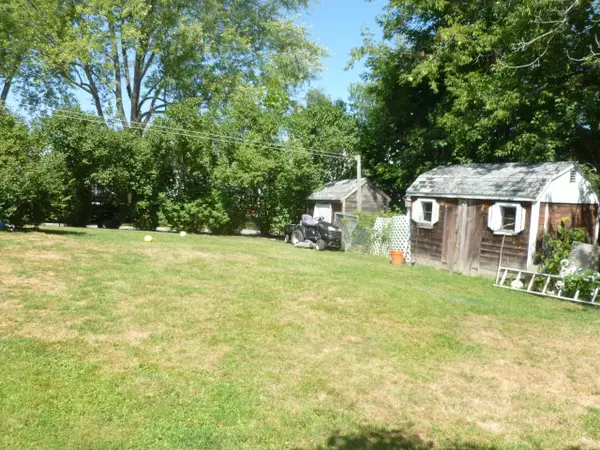Bought with Landing Real Estate
$400,000
For more information regarding the value of a property, please contact us for a free consultation.
13 Conant ST Westbrook, ME 04092
5 Beds
2 Baths
2,313 SqFt
Key Details
Sold Price $400,000
Property Type Residential
Sub Type Single Family Residence
Listing Status Sold
Square Footage 2,313 sqft
MLS Listing ID 1540989
Sold Date 10/21/22
Style Cape
Bedrooms 5
Full Baths 2
HOA Y/N No
Abv Grd Liv Area 2,313
Year Built 1955
Annual Tax Amount $5,368
Tax Year 22
Lot Size 10,454 Sqft
Acres 0.24
Property Sub-Type Single Family Residence
Source Maine Listings
Land Area 2313
Property Description
Talk about convenient! It doesn't get any better than this 2000+ sq. ft. home with 2 car garage just around the corner from all of the Main Street shops and restaurants. There is also an and accessory dwelling for extra income or extended family. The home does need some TLC but will be well worth the effort. There is a huge deck overlooking the expansive , rolling front lawn & big, flat back yard perfect for entertaining. The first floor features kitchen w/ movable island, large dining room & living room with gas insert fireplace. The seller currently uses the dining room as their living room. The 4th & 5th bedroom are connected so best utilized for an office, workout or craft room or nursery. Short walk to the Presumpscot River, Saccarappa Falls & the Portland Trail Network. Enjoy all the Westbrook has to offer all while being a quick commute to anywhere in Greater Portland. Parking and entry are easier from the 13 Berton Street side of the house
Location
State ME
County Cumberland
Zoning R4
Rooms
Basement Crawl Space, Full, Walk-Out Access
Primary Bedroom Level First
Master Bedroom Second
Bedroom 2 Second
Bedroom 3 Second
Living Room First
Dining Room First
Kitchen First Eat-in Kitchen
Family Room First
Interior
Interior Features In-Law Floorplan
Heating Multi-Zones, Hot Water
Cooling None
Fireplaces Number 1
Fireplace Yes
Appliance Refrigerator, Electric Range, Dishwasher
Exterior
Parking Features 1 - 4 Spaces, Paved, Garage Door Opener, Inside Entrance, Underground
Garage Spaces 2.0
Utilities Available 1
View Y/N No
Roof Type Shingle
Street Surface Paved
Porch Deck, Porch
Garage Yes
Building
Lot Description Corner Lot, Rolling Slope, Near Shopping, Near Turnpike/Interstate
Foundation Concrete Perimeter
Sewer Public Sewer
Water Public
Architectural Style Cape
Structure Type Clapboard,Wood Frame
Others
Energy Description Oil
Read Less
Want to know what your home might be worth? Contact us for a FREE valuation!

Our team is ready to help you sell your home for the highest possible price ASAP







