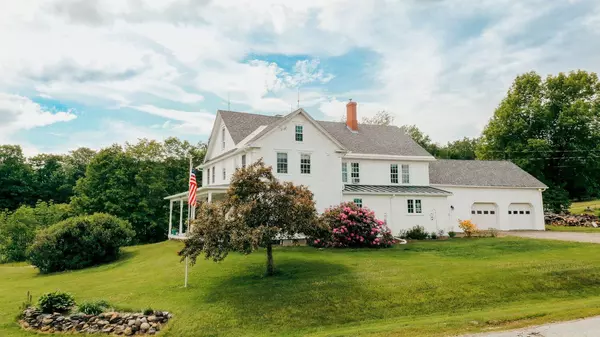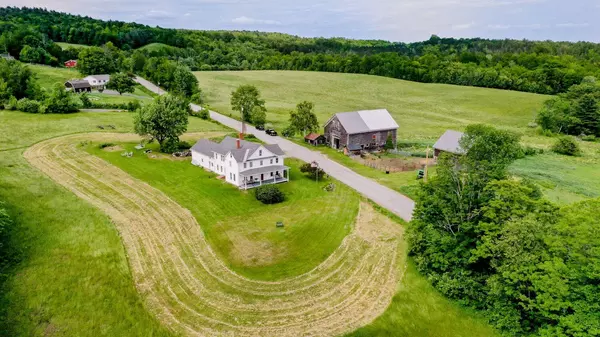Bought with Keller Williams Realty
$530,000
For more information regarding the value of a property, please contact us for a free consultation.
128 Pleasant ST Wilton, ME 04294
5 Beds
2 Baths
3,384 SqFt
Key Details
Sold Price $530,000
Property Type Residential
Sub Type Single Family Residence
Listing Status Sold
Square Footage 3,384 sqft
MLS Listing ID 1531761
Sold Date 10/31/22
Style Farmhouse
Bedrooms 5
Full Baths 2
HOA Y/N No
Abv Grd Liv Area 3,384
Year Built 1850
Annual Tax Amount $5,195
Tax Year 2021
Lot Size 111.000 Acres
Acres 111.0
Property Sub-Type Single Family Residence
Source Maine Listings
Land Area 3384
Property Description
11849- Picturesque Maine farm perched on 111 +/- acres of rolling hay fields bordered by woods. This 5 BR 1850's farmhouse has been lovingly restored all while staying true to the character of the original home with stunning hardwood floors, solid wood doors, and a grand staircase. Custom kitchen built during the winter of 2021-2022 features quartz counter tops, large island, stainless steal appliances, and lots of storage in the original butlers pantry. This spacious, bright home has a large living room and formal dining room. Updated wiring throughout, new insulation, new windows, custom tile showers, and freshly painted walls are a few of the most recent updates. Even the basement has many updates with a poured concrete floor and improved drainage, and a 2022 oil furnace and heat pump water heater. On the farmers porch you will find yourself overlooking the fields, the farm pond, and a large lawn with raspberry bushes and plenty of space for a garden. 40x30 5 stall horse barn with ample hay storage, concrete floor, updated electrical, and water pump is ready for your use. 40x60 multi level dairy barn offers more hay storage and endless opportunities for a creative entrepreneur. You can't beat the location of this property with a 5 minute commute to the hospital and downtown. Come take a look at the best that Wilton, Maine has to offer!!!
Location
State ME
County Franklin
Zoning Residential
Rooms
Basement Bulkhead, Exterior Entry, Interior Entry, Unfinished
Master Bedroom Second
Bedroom 2 Second
Bedroom 3 Second
Bedroom 4 Second
Bedroom 5 First
Living Room First
Dining Room First Formal
Kitchen First Island, Wood Burning Fireplace12, Pantry2
Interior
Interior Features 1st Floor Bedroom, Attic, Bathtub, Pantry, Shower, Storage
Heating Stove, Hot Water, Baseboard
Cooling None
Fireplaces Number 1
Fireplace Yes
Appliance Washer, Refrigerator, Microwave, Gas Range, Dryer, Dishwasher
Laundry Laundry - 1st Floor, Main Level
Exterior
Parking Features 5 - 10 Spaces, Gravel, Inside Entrance, Storage
Garage Spaces 2.0
View Y/N Yes
View Fields, Mountain(s), Scenic, Trees/Woods
Roof Type Metal,Shingle
Street Surface Paved
Porch Porch
Garage Yes
Building
Lot Description Farm, Agriculture, Open Lot, Rolling Slope, Landscaped, Wooded, Pasture, Near Town, Rural
Foundation Stone, Granite, Concrete Perimeter
Sewer Private Sewer
Water Private
Architectural Style Farmhouse
Structure Type Wood Siding,Vinyl Siding,Wood Frame
Others
Restrictions Unknown
Energy Description Wood, Oil
Read Less
Want to know what your home might be worth? Contact us for a FREE valuation!

Our team is ready to help you sell your home for the highest possible price ASAP







