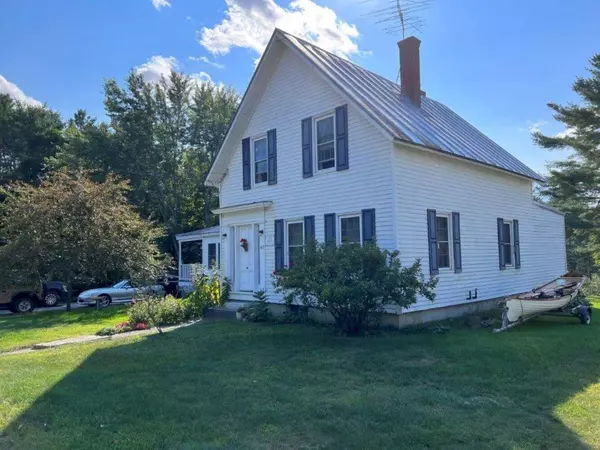Bought with Cates Real Estate
$210,000
For more information regarding the value of a property, please contact us for a free consultation.
67 Mechanic ST Norridgewock, ME 04957
4 Beds
1 Bath
1,904 SqFt
Key Details
Sold Price $210,000
Property Type Residential
Sub Type Single Family Residence
Listing Status Sold
Square Footage 1,904 sqft
MLS Listing ID 1542831
Sold Date 11/16/22
Style Farmhouse
Bedrooms 4
Full Baths 1
HOA Y/N No
Abv Grd Liv Area 1,904
Year Built 1865
Annual Tax Amount $1,142
Tax Year 2021
Lot Size 1.230 Acres
Acres 1.23
Property Sub-Type Single Family Residence
Source Maine Listings
Land Area 1904
Property Description
12537 - This charming home is centrally located intown Norridgewock with a lovely, spacious back yard for privacy. There is a sweeping wrap around covered deck that looks out over the back lawn. You enter the home through a three-season glassed in porch, a perfect space to entertain or indoor garden with the sunlight streaming in. From here you will enter a lovely, updated kitchen with high ceilings and an adjacent pantry for ample storage. The bathroom/ laundry is conveniently located on the first floor. On the first floor, you will also find a large dining area, a cozy living room, home office and a second living room that could be utilized as a first-floor bedroom. The stairway and banister to the second floor have been beautifully restored. Upstairs you will find the primary bedroom and two additional bedrooms. Finally, there is a small storage room for extra belongings. There is a large basement with poured concrete walls and floor with woodworking shop area. The flower gardens are full of mature plantings adding to the charm of the home. There is ample room in the back yard to entertain family and friends. Road frontage is both on Mechanic Street and Perkins Street making this a large 1.23-acre lot. Schedule an appointment today before you miss out on this opportunity!
Location
State ME
County Somerset
Zoning Residential
Rooms
Basement Full, Walk-Out Access
Master Bedroom First
Bedroom 2 Second
Bedroom 3 Second
Bedroom 4 Second
Living Room First
Dining Room First
Kitchen First Pantry2
Interior
Interior Features 1st Floor Bedroom, Pantry
Heating Multi-Zones, Hot Water
Cooling Other
Fireplace No
Appliance Refrigerator, Gas Range
Laundry Laundry - 1st Floor, Main Level
Exterior
Parking Features 1 - 4 Spaces, Paved
Utilities Available 1
View Y/N No
Roof Type Metal
Porch Porch
Garage No
Exclusions Washer & Dryer, Coal/Wood Stove.
Building
Lot Description Rolling Slope, Sidewalks, Intown
Foundation Concrete Perimeter
Sewer Public Sewer
Water Public
Architectural Style Farmhouse
Structure Type Aluminum Siding,Wood Frame
Others
Energy Description Oil
Read Less
Want to know what your home might be worth? Contact us for a FREE valuation!

Our team is ready to help you sell your home for the highest possible price ASAP







