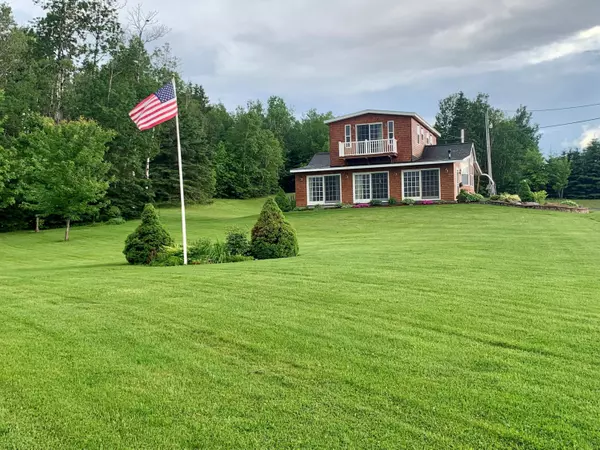Bought with Aroostook Real Estate
$156,000
For more information regarding the value of a property, please contact us for a free consultation.
183 Main ST Grand Isle, ME 04746
2 Beds
2 Baths
1,369 SqFt
Key Details
Sold Price $156,000
Property Type Residential
Sub Type Single Family Residence
Listing Status Sold
Square Footage 1,369 sqft
MLS Listing ID 1527176
Sold Date 11/22/22
Style Camp,Cottage
Bedrooms 2
Full Baths 2
HOA Y/N No
Abv Grd Liv Area 1,369
Year Built 2003
Annual Tax Amount $1,429
Tax Year 2021
Lot Size 7.100 Acres
Acres 7.1
Property Sub-Type Single Family Residence
Source Maine Listings
Land Area 1369
Property Description
Beautifully custom-built unique home located atop 7 acres of land overlooking Canada and the Saint John River. This home has been wonderfully modified and turned into a 2-bedroom home with the greatest views in the Valley. This really is a must see to take in all the great features it has to offer. The primary bedroom has a beautiful bath, large closet and a patio door going out to a 18x20 foot deck. The front living area has three glass sliding doors allowing for the wonderful breeze of the valley and the sounds of nature to fill the home. An insulated concrete slab (24'x40') sits ready for a garage, shed or gazebo. 400 plus feet of road frontage with apple trees, sugar maples, flowering cherry and low maintenance perennials galore all on this beautiful property with a private backyard. ATV and Snowmobile trails located right off the back of this lot allowing for easy access! Would make a great vacation home or airbnb with all the wonderful features! Land has enough property to allow for a huge garden, farm or even would allow for horses! Beautiful area for sledding, fishing or exploring Canada. Schedule a viewing today as this unique, light, bright and cozy! Must see! *PLEASE TAKE NOTE - STAINLESS STEEL FRIDGE IN PICTURES IS GONE A WHITE FRIDGE IS NOW IN ITS PLACE, ALSO PELLET STOVE IN PICTURES IS NON-FUNCTIONING WILL BE REMOVED PRIOR TO PURCHSE.
Location
State ME
County Aroostook
Zoning residential
Rooms
Basement Interior, Crawl Space, Unfinished
Primary Bedroom Level Second
Master Bedroom First 8.0X8.0
Living Room First 34.0X10.0
Kitchen First 27.0X10.0 Eat-in Kitchen
Extra Room 1 24.0X10.0
Interior
Interior Features Shower, Storage
Heating Forced Air, Hot Air
Cooling None
Flooring Wood, Laminate, Carpet
Fireplace No
Appliance Washer, Refrigerator, Microwave, Gas Range, Dryer
Exterior
Parking Features 5 - 10 Spaces, Gravel
View Y/N Yes
View Fields, Mountain(s), Scenic, Trees/Woods
Roof Type Shingle
Street Surface Paved
Porch Deck
Garage No
Building
Lot Description Well Landscaped, Rolling/Sloping, Open, Wooded, Near Town, Rural
Foundation Slab
Sewer Septic Tank, Private Sewer, Septic Design Available
Water Private, Well
Architectural Style Camp, Cottage
Structure Type Wood Siding,Mobile,Wood Frame
Others
Energy Description Oil
Read Less
Want to know what your home might be worth? Contact us for a FREE valuation!

Our team is ready to help you sell your home for the highest possible price ASAP







