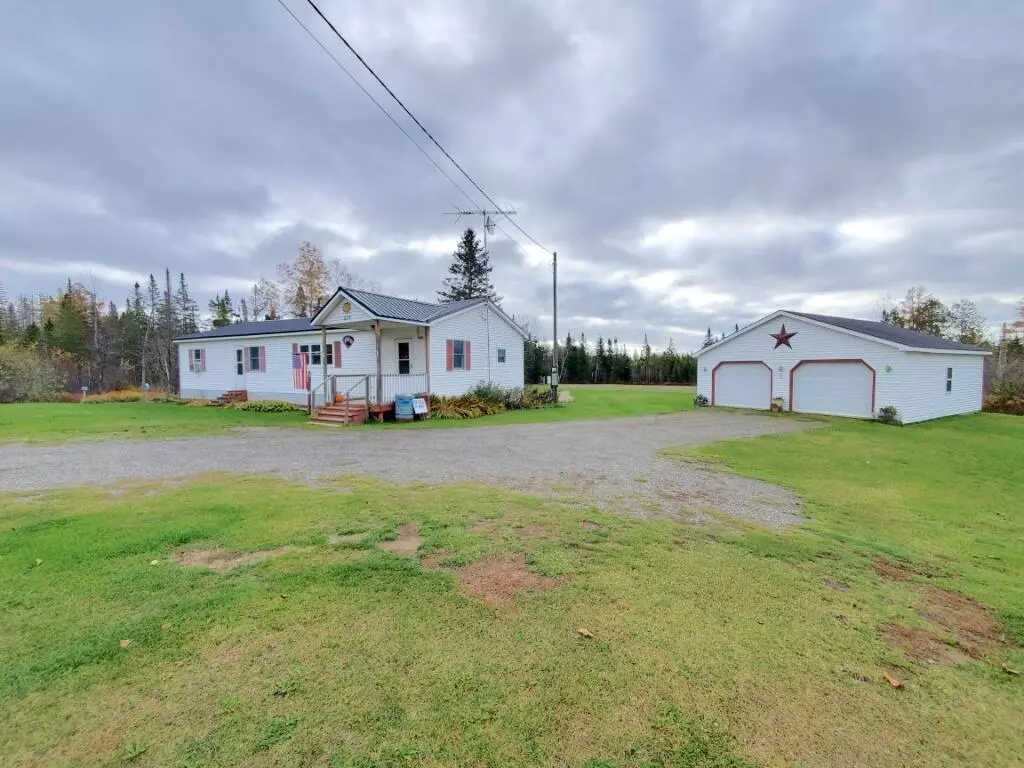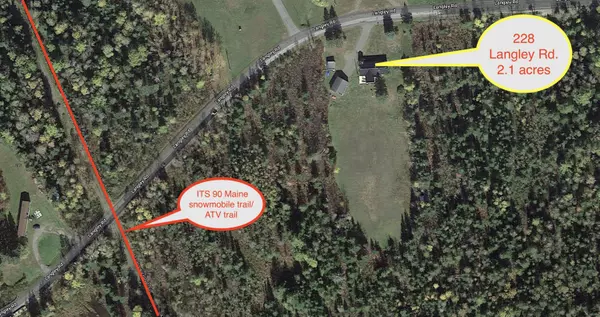Bought with Big Bear Real Estate Company
$95,000
For more information regarding the value of a property, please contact us for a free consultation.
228 N Langley RD Woodland, ME 04736
3 Beds
1 Bath
1,681 SqFt
Key Details
Sold Price $95,000
Property Type Residential
Sub Type Manufactured Home
Listing Status Sold
Square Footage 1,681 sqft
MLS Listing ID 1540275
Sold Date 11/21/22
Style Ranch
Bedrooms 3
Full Baths 1
HOA Y/N No
Abv Grd Liv Area 1,681
Year Built 1972
Annual Tax Amount $514
Tax Year 2006
Lot Size 2.100 Acres
Acres 2.1
Property Sub-Type Manufactured Home
Source Maine Listings
Land Area 1681
Property Description
If quiet, peaceful country living is what you're looking for, look no further. This home started out as a mobile home in the early 70's and has had two additions added to it over the years. This 3 bedroom 1 bathroom ranch is situated on a 2.1 acre lot with an enormous and well manicured back yard. If you need close proximity to ATV trails and a Maine ITS snowmobile trail, this is your place. Just 600 feet down the Langley Rd. is the ITS 90 snowmobile trail! The home is turnkey and may include some furniture depending on conditions. The house is very well insulated and will keep you toasty warm in the cold winter months, and with the addition of a heat pump in 2020, you can keep cool on those hot days in the summer. The kitchen and family room area are wide open and the wide open feel continues into the newer 16'x16' dining room. The living room is just off the left and it also has a nice open feel as well. This layout makes for efficient heat transfer and is also great for when you have family or company over there's plenty of room! The 3 bedroom and bathroom and laundry area are just on the other side of the living room. Now onto the garage! it is a 26'x30' 2 car garage that is insulated and heated with door openers and a floor drain. Perfect for when you might need to do some work on a vehicle, or snowblower or any other work needed during the colder months. Don't let this one slip by you!
Location
State ME
County Aroostook
Zoning Ag
Rooms
Basement Dirt Floor, Not Applicable
Primary Bedroom Level First
Master Bedroom First 11.0X9.0
Bedroom 2 First 11.0X9.0
Living Room First 15.8X11.1
Dining Room First 16.0X16.0
Kitchen First 23.2X11.6
Interior
Interior Features Furniture Included, 1st Floor Bedroom
Heating Heat Pump
Cooling Heat Pump
Fireplace No
Appliance Washer, Refrigerator, Electric Range, Dryer
Laundry Laundry - 1st Floor, Main Level
Exterior
Parking Features 5 - 10 Spaces, Gravel, Garage Door Opener, Detached, Heated Garage
Garage Spaces 2.0
View Y/N Yes
View Trees/Woods
Roof Type Metal
Porch Deck
Garage Yes
Building
Lot Description Level, Open Lot, Rural
Foundation Pillar/Post/Pier, Concrete Perimeter, Slab
Sewer Septic Existing on Site
Water Well
Architectural Style Ranch
Structure Type Vinyl Siding,Mobile,Wood Frame
Others
Energy Description Oil, Electric
Read Less
Want to know what your home might be worth? Contact us for a FREE valuation!

Our team is ready to help you sell your home for the highest possible price ASAP







