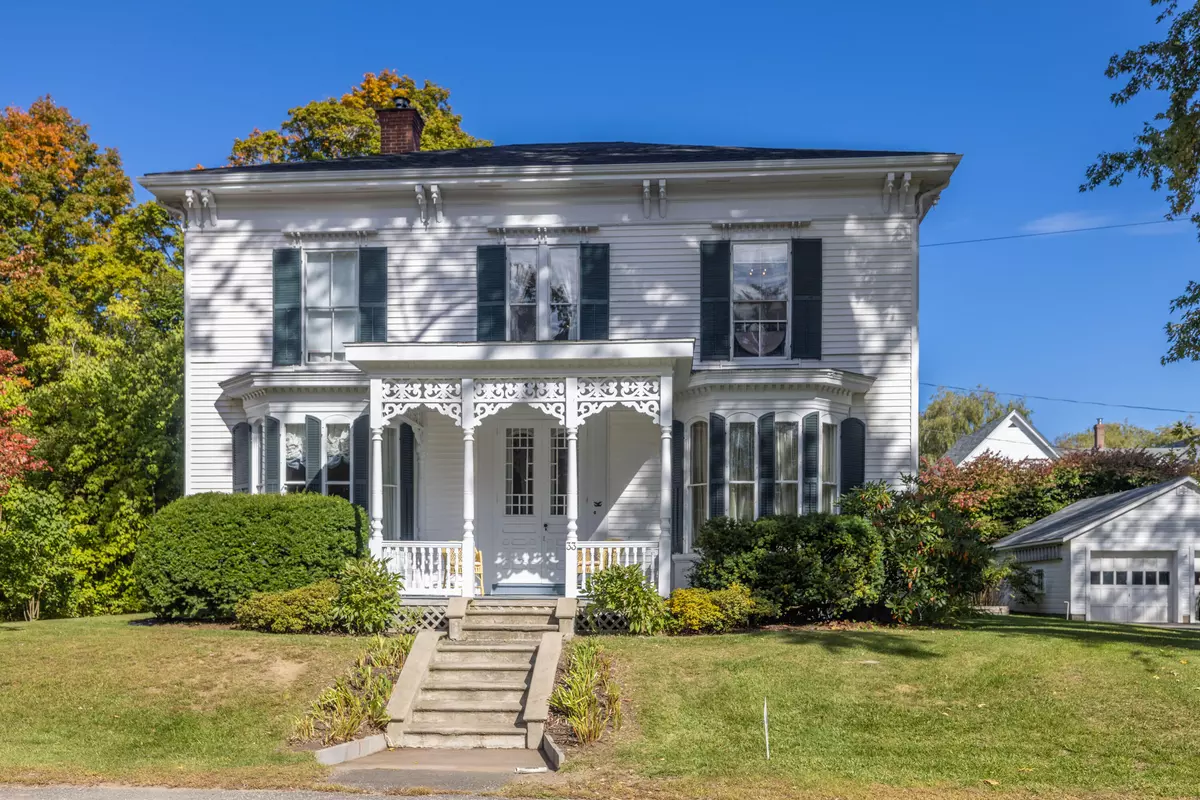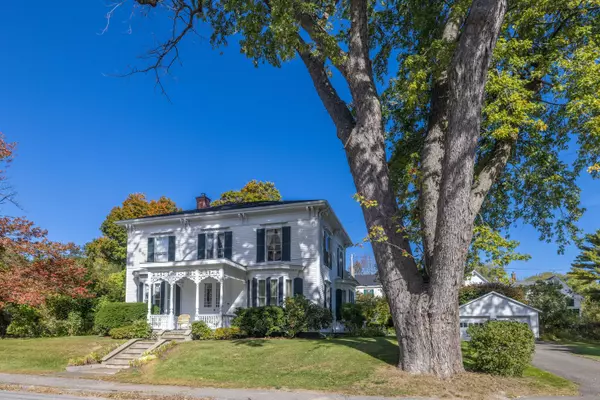Bought with Tim Dunham Realty
$500,000
For more information regarding the value of a property, please contact us for a free consultation.
33 Hyler ST Thomaston, ME 04861
3 Beds
3 Baths
2,547 SqFt
Key Details
Sold Price $500,000
Property Type Residential
Sub Type Single Family Residence
Listing Status Sold
Square Footage 2,547 sqft
MLS Listing ID 1545062
Sold Date 11/30/22
Style Victorian
Bedrooms 3
Full Baths 2
Half Baths 1
HOA Y/N No
Abv Grd Liv Area 2,547
Year Built 1879
Annual Tax Amount $3,987
Tax Year 2021
Lot Size 0.350 Acres
Acres 0.35
Property Sub-Type Single Family Residence
Source Maine Listings
Land Area 2547
Property Description
This stately house was built in 1879 and has retained many of its original features. The present owners have made improvements including new interior paint; new floors in kitchen, halls and bathrooms; blown-in insulation; new roof; complete whole house electrical upgrade; second floor zoned heating system; and additional half bathroom. The extensive perennial gardens have been carefully tended and a pollinator garden was added. Raspberry bushes and rhubarb plants are summer bonuses! Large shade trees, as old as the house, complete the picture-perfect yard. Temporary chain link fencing has been added for a dog, but can be removed, if buyer desires, prior to sale. The home has three bedrooms, one of which has an adjoining bathroom and walk-in closet; two parlors; a dining room. office, eat-in kitchen; and a bonus room which is currently used as a child's playroom. More features include a full, dry, unfinished basement; and a two-bay garage. Thomaston is a friendly village in the Mid Coast of approximately 2,500 residents with a rich history of boat building on the Saint George River. This home is located in a very walkable, dog-friendly neighborhood. You can walk to restaurants, grocery, shops, parks, post office, library, river and schools. It is only a 10 minute drive to downtown Rockland and 1 1/2 hours to the Portland jetport.
Location
State ME
County Knox
Zoning R3
Rooms
Basement Full, Sump Pump, Exterior Entry, Bulkhead
Primary Bedroom Level Second
Bedroom 2 Second
Bedroom 3 Second
Living Room First
Dining Room First
Kitchen First
Interior
Interior Features Walk-in Closets, Attic
Heating Hot Water, Baseboard
Cooling None
Fireplace No
Appliance Washer, Refrigerator, Gas Range, Dryer, Dishwasher
Exterior
Parking Features 1 - 4 Spaces, Paved, Garage Door Opener, Detached
Garage Spaces 2.0
Utilities Available 1
View Y/N No
Roof Type Shingle
Street Surface Paved
Garage Yes
Building
Lot Description Level, Sidewalks, Historic District, Intown, Near Shopping, Neighborhood
Foundation Concrete Perimeter
Sewer Public Sewer
Water Public
Architectural Style Victorian
Structure Type Vinyl Siding,Wood Frame
Others
Energy Description Oil
Read Less
Want to know what your home might be worth? Contact us for a FREE valuation!

Our team is ready to help you sell your home for the highest possible price ASAP







