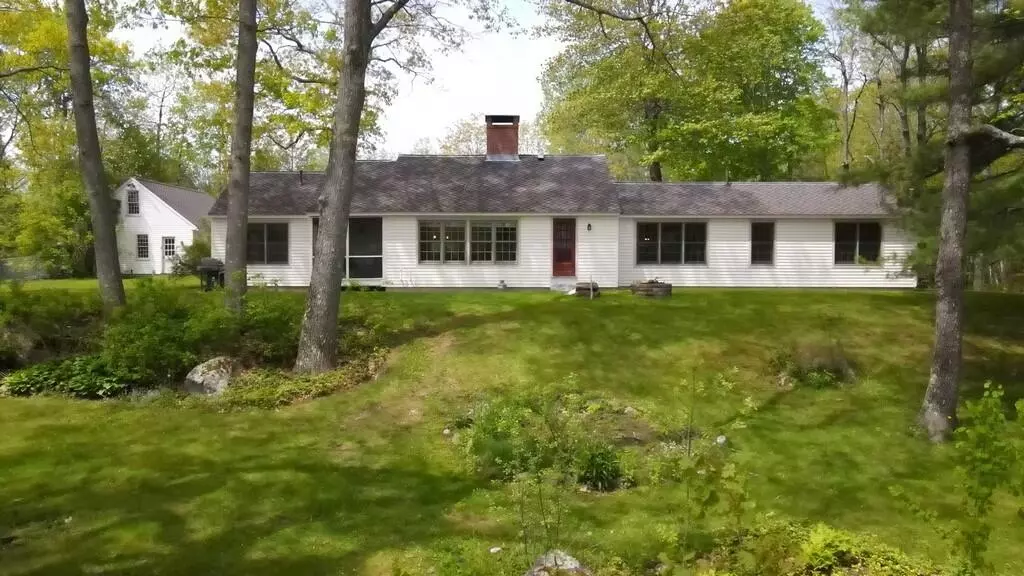Bought with Better Homes & Gardens Real Estate/The Masiello Group
$460,000
For more information regarding the value of a property, please contact us for a free consultation.
709 N Main ST Winterport, ME 04496
2 Beds
2 Baths
1,447 SqFt
Key Details
Sold Price $460,000
Property Type Residential
Sub Type Single Family Residence
Listing Status Sold
Square Footage 1,447 sqft
MLS Listing ID 1530118
Sold Date 11/29/22
Style Contemporary,Ranch
Bedrooms 2
Full Baths 2
HOA Y/N No
Abv Grd Liv Area 1,447
Originating Board Maine Listings
Year Built 1970
Annual Tax Amount $3,424
Tax Year 2016
Lot Size 5.420 Acres
Acres 5.42
Property Description
Nestled on the shore of the Penobscot River this home was designed by renowned architect, Royal Barry Wills. This contemporary ranch enjoys 300 -/+ feet of frontage on the Penobscot River and views of the tidal changes. Home situated within a five minute stroll to the quaint little village of Winterport. Parcel is an amazing 5.42+/- acre lot. An adjoining lot with main street frontage with .54 acres also available for separate purchase (additional information attached). Home is stunning and enjoys water views from all rooms. Design includes dramatic oversized fireplace, custom built library shelves & oversized Pumpkin Pine wood flooring throughout the home. Kitchen features stainless steel appliances, custom counter tops & cherry cabinets. Home is well insulated and also has a security system, Kohler generator & has cable/internet. Owners enjoy the ultimate in privacy as the home is completely hidden from all neighbors. Lot features mature plantings, apple trees, crabapple, dogwoods and a dawn redwood. Lovely brook runs along the left hand side to the river. Easy commute to Bangor. Possibility of third bedroom in available space.
Location
State ME
County Waldo
Zoning Shoreland, Fld Zne X
Direction Route 1A into Winterport. As you enter the down town area, #709 is on the left. Home can not be seen from the road. Long driveway.
Body of Water Penobscot River
Rooms
Basement Full, Interior Entry, Unfinished
Primary Bedroom Level First
Master Bedroom First 12.0X12.0
Living Room First 25.0X12.0
Dining Room First 15.6X9.0 Heat Stove
Kitchen First 13.0X9.0
Interior
Interior Features 1st Floor Bedroom, Attic, Bathtub, One-Floor Living
Heating Stove, Hot Water, Baseboard
Cooling None
Fireplaces Number 1
Fireplace Yes
Appliance Other, Washer, Refrigerator, Microwave, Gas Range, Dryer, Dishwasher
Laundry Laundry - 1st Floor, Main Level, Washer Hookup
Exterior
Garage 11 - 20 Spaces, Gravel, Other, Detached, Storage
Garage Spaces 2.0
Waterfront Yes
Waterfront Description River
View Y/N Yes
View Scenic
Roof Type Shingle
Porch Screened
Garage Yes
Building
Lot Description Landscaped, Wooded, Intown, Rural
Foundation Concrete Perimeter
Sewer Public Sewer
Water Public
Architectural Style Contemporary, Ranch
Structure Type Wood Siding,Wood Frame
Others
Restrictions Yes
Energy Description Pellets, Oil
Financing Cash
Read Less
Want to know what your home might be worth? Contact us for a FREE valuation!

Our team is ready to help you sell your home for the highest possible price ASAP







