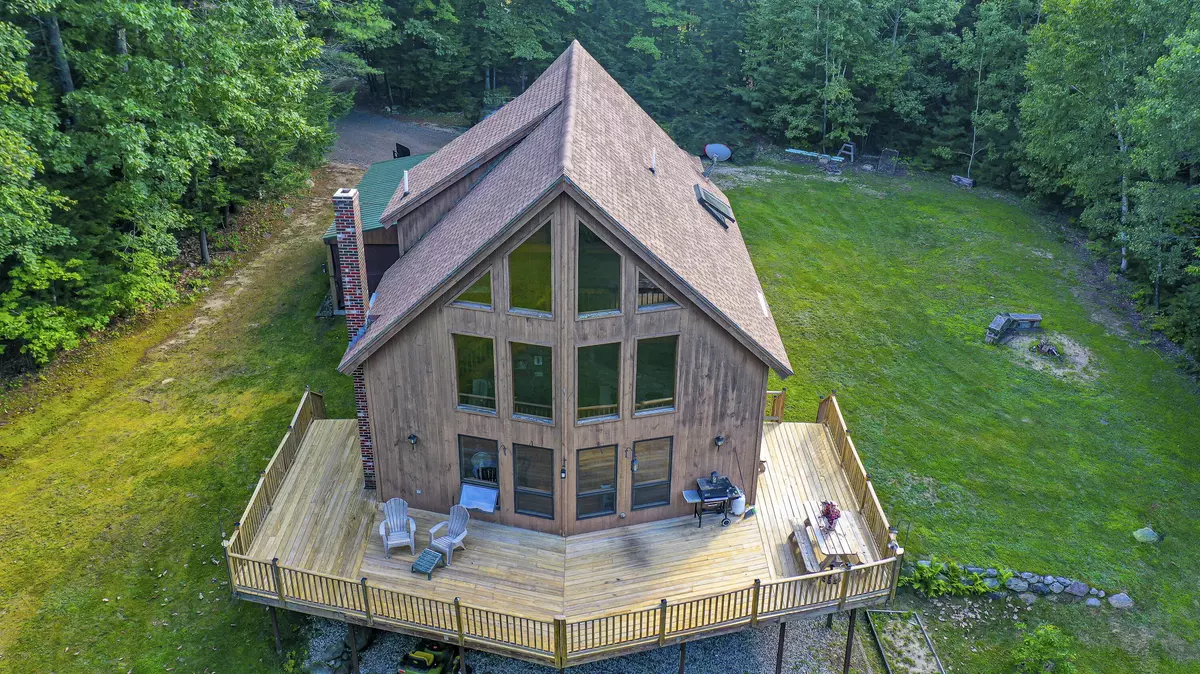Bought with Portside Real Estate Group
$450,000
For more information regarding the value of a property, please contact us for a free consultation.
101 Perley RD Naples, ME 04055
3 Beds
2 Baths
2,128 SqFt
Key Details
Sold Price $450,000
Property Type Residential
Sub Type Single Family Residence
Listing Status Sold
Square Footage 2,128 sqft
MLS Listing ID 1542009
Sold Date 12/02/22
Style Contemporary
Bedrooms 3
Full Baths 2
HOA Y/N No
Abv Grd Liv Area 2,128
Year Built 1992
Annual Tax Amount $2,789
Tax Year 2021
Lot Size 2.200 Acres
Acres 2.2
Property Sub-Type Single Family Residence
Source Maine Listings
Land Area 2128
Property Description
This charming contemporary home offers three levels of finished living space with three bedrooms and two full baths. The home sits on 2.2 private acres and is located on a quiet road yet is close to all the amenities. Just a short drive in either direction to Naples causeway or Bridgton. The primary suite is in the loft area and has an updated bathroom and walk-in closet. The main floor is an open concept kitchen/dining area/living room with cathedral ceilings offering lots of delightful sunshine. The finished walk-out basement makes a great room for entertaining guests and has built-ins, a bar area and room for a pool table. There is an extra room that can be used as office space. Enjoy your morning coffee on the oversized wrap around deck overlooking the lovely back yard. There is a oversized 2-car garage with storage space and a newer carport. Enjoy four seasons of fun with snowmobiling, shopping, golfing, skiing, boating, swimming and much more just minutes away.
Location
State ME
County Cumberland
Zoning Res
Rooms
Basement Walk-Out Access, Daylight, Finished, Full
Master Bedroom First
Bedroom 2 First
Living Room First
Dining Room First
Kitchen First
Family Room Basement
Interior
Interior Features 1st Floor Bedroom, Shower, Storage, Primary Bedroom w/Bath
Heating Other
Cooling None
Flooring Wood, Tile, Carpet
Fireplace No
Appliance Washer, Refrigerator, Microwave, Gas Range, Dryer, Dishwasher
Laundry Laundry - 1st Floor, Main Level
Exterior
Parking Features 5 - 10 Spaces, Gravel, Carport, Inside Entrance
Garage Spaces 2.0
View Y/N No
Roof Type Shingle
Street Surface Paved
Porch Deck
Garage Yes
Building
Lot Description Open, Level, Wooded, Near Golf Course, Near Public Beach, Near Shopping, Rural, Ski Resort
Foundation Concrete Perimeter
Sewer Septic Tank, Septic Design Available
Water Private
Architectural Style Contemporary
Structure Type Wood Siding,Wood Frame
Schools
School District Rsu 61/Msad 61
Others
Energy Description K-1Kerosene
Read Less
Want to know what your home might be worth? Contact us for a FREE valuation!

Our team is ready to help you sell your home for the highest possible price ASAP







