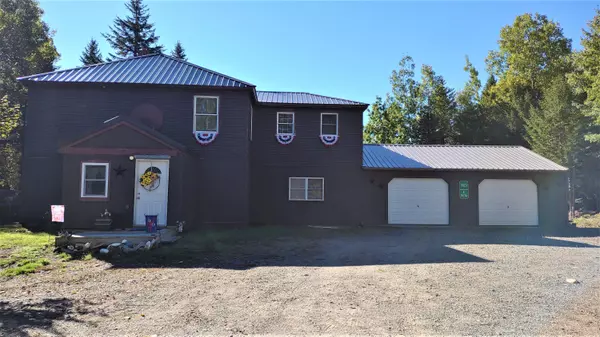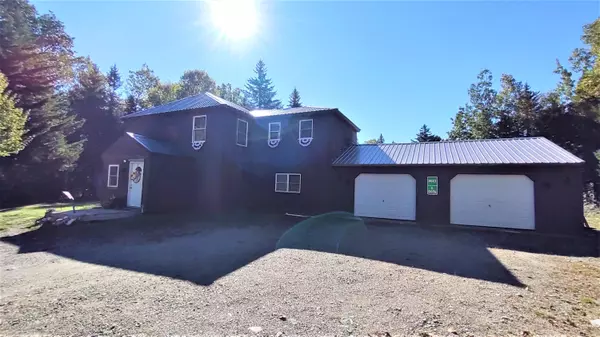Bought with Realty of Maine
$255,000
For more information regarding the value of a property, please contact us for a free consultation.
256 Hadley Lake RD East Machias, ME 04630
3 Beds
2 Baths
2,066 SqFt
Key Details
Sold Price $255,000
Property Type Residential
Sub Type Single Family Residence
Listing Status Sold
Square Footage 2,066 sqft
MLS Listing ID 1544141
Sold Date 12/09/22
Style Contemporary,Colonial
Bedrooms 3
Full Baths 2
HOA Y/N No
Abv Grd Liv Area 2,066
Year Built 1992
Annual Tax Amount $2,406
Tax Year 2023
Lot Size 8.310 Acres
Acres 8.31
Property Sub-Type Single Family Residence
Source Maine Listings
Land Area 2066
Property Description
Nature abounds on this 8.31 acre homestead, featuring 3-4 bedrooms, 2 baths with 2 bonus rooms. Over 2000 square feet of living space with a 2 car attached garage and another detached building for all your extra tools and/or toys. Just minutes to Hadley Lake, where the Boat launch is located yet close to town. This well loved home has it all. There's a new 10 x 26 Greenhouse with a 50 Gallon Water Collection System, for anyone who'd like to grown their own. All the rooms in the 2nd level have fresh paint, including ceilings with even a new floor for the back bedroom. Living Room & Entryway have new decorative stone panels to accent the beautiful wood. Floors have been lightly sanded and mineral oil applied to make them ''move in ready''. Sunrise Trail is easily accessible from the house. Don't wait... come and have a private tour today.
Location
State ME
County Washington
Zoning Residential
Rooms
Basement Not Applicable
Primary Bedroom Level First
Bedroom 2 Second 11.8X9.11
Bedroom 3 Second 12.4X9.11
Living Room First 13.7X15.4
Dining Room First 15.1X25.6 Heat Stove
Kitchen First 10.4X14.11 Eat-in Kitchen
Interior
Interior Features 1st Floor Bedroom, Bathtub, Shower, Storage
Heating Stove, Space Heater, Direct Vent Heater
Cooling None
Fireplace No
Appliance Washer, Refrigerator, Gas Range, Dryer, Dishwasher
Laundry Upper Level
Exterior
Parking Features 5 - 10 Spaces, Gravel, Detached, Inside Entrance
Garage Spaces 2.0
View Y/N Yes
View Scenic, Trees/Woods
Roof Type Metal,Shingle
Street Surface Paved
Porch Deck
Garage Yes
Building
Lot Description Level, Open Lot, Wooded, Near Town, Rural
Foundation Concrete Perimeter, Slab
Sewer Private Sewer, Septic Existing on Site
Water Private, Well
Architectural Style Contemporary, Colonial
Structure Type Wood Siding,Other,Clapboard,Wood Frame
Others
Restrictions Unknown
Energy Description Propane, Wood, Gas Bottled
Read Less
Want to know what your home might be worth? Contact us for a FREE valuation!

Our team is ready to help you sell your home for the highest possible price ASAP







