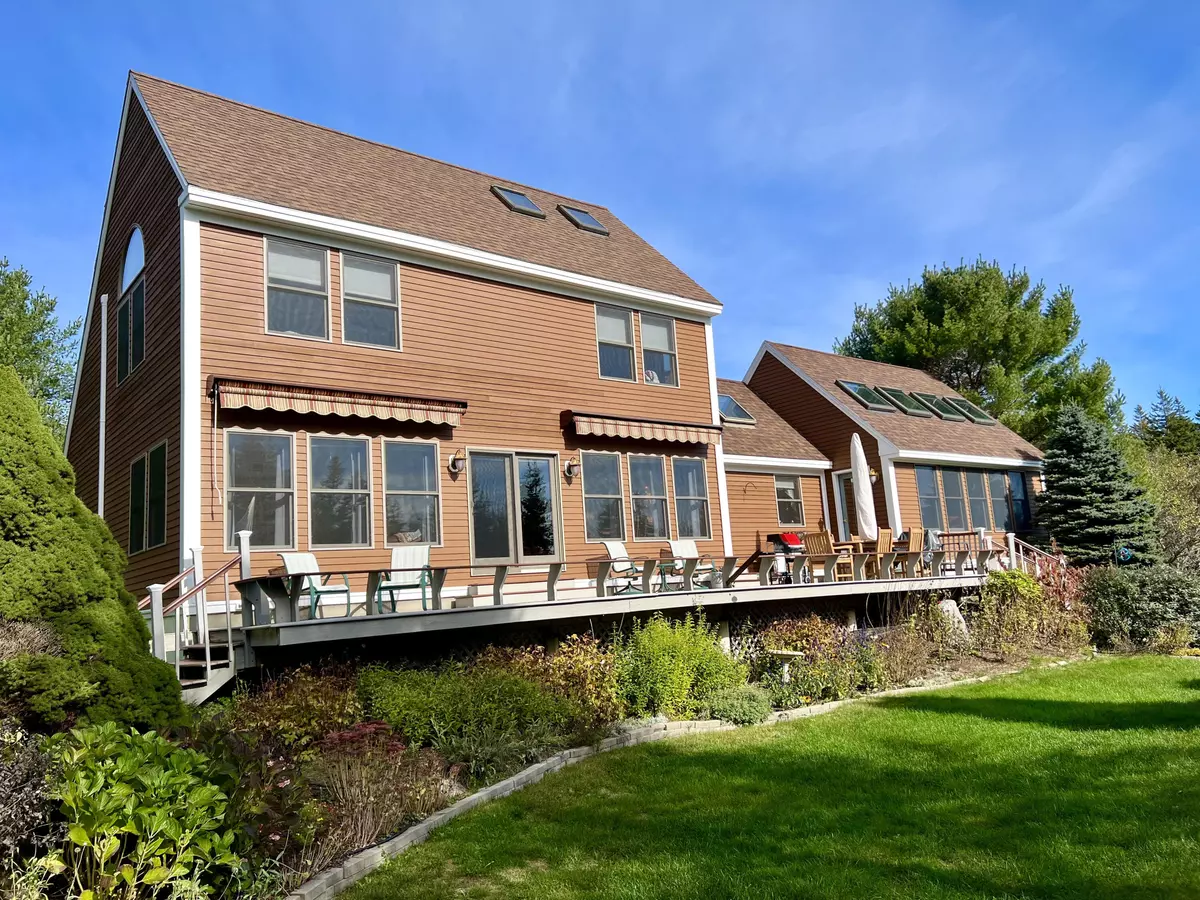Bought with The Knowles Company
$655,000
For more information regarding the value of a property, please contact us for a free consultation.
70 Burnt Hill RD Tremont, ME 04653
2 Beds
3 Baths
1,850 SqFt
Key Details
Sold Price $655,000
Property Type Residential
Sub Type Single Family Residence
Listing Status Sold
Square Footage 1,850 sqft
Subdivision No
MLS Listing ID 1547023
Sold Date 12/12/22
Style Other Style
Bedrooms 2
Full Baths 2
Half Baths 1
HOA Y/N No
Abv Grd Liv Area 1,850
Year Built 1995
Annual Tax Amount $3,923
Tax Year 2022
Lot Size 3.420 Acres
Acres 3.42
Property Sub-Type Single Family Residence
Source Maine Listings
Land Area 1850
Property Description
Meticulously maintained custom-built home offers everything you can imagine. First floor offers a 1/2 bath, sitting area, kitchen with cherry cabinets, dining room, living room, den full bath and storage area. Back deck facing lovely yard where wildlife frequents. Second floor offers a primary bedroom, bath, laundry area, second bedroom and additional storage. Third floor is its own office space. Great for hobbies, sewing, at home office, etc. There are two, two car garages, shop area above one, potting space and much more. This is for sure, a MUST see! Come and take a look! You will fall in love. Peaceful and tranquil setting.
Location
State ME
County Hancock
Zoning Res
Rooms
Basement Crawl Space, Exterior Only
Primary Bedroom Level Second
Master Bedroom Second
Living Room First
Dining Room First Formal
Kitchen First Cathedral Ceiling6, Island, Skylight20, Pantry2, Eat-in Kitchen
Interior
Interior Features Walk-in Closets, Bathtub, Other, Pantry, Shower, Storage, Primary Bedroom w/Bath
Heating Stove, Multi-Zones, Hot Water, Heat Pump, Direct Vent Heater, Baseboard
Cooling Heat Pump
Fireplace No
Appliance Washer, Microwave, Gas Range, Dryer, Dishwasher
Laundry Built-Ins, Upper Level, Washer Hookup
Exterior
Parking Features 5 - 10 Spaces, Paved, On Site, Garage Door Opener, Detached, Heated Garage, Off Street, Storage
Garage Spaces 4.0
Utilities Available 1
View Y/N Yes
View Scenic, Trees/Woods
Roof Type Pitched,Shingle
Street Surface Gravel
Road Frontage Private
Garage Yes
Building
Lot Description Level, Open Lot, Landscaped, Wooded, Neighborhood, Rural, Subdivided
Foundation Concrete Perimeter
Sewer Private Sewer, Septic Design Available, Septic Existing on Site
Water Private, Well
Architectural Style Other Style
Structure Type Wood Siding,Wood Frame
Others
Restrictions Yes
Energy Description Pellets, Propane, Oil, Multi-Fuel System, Electric
Read Less
Want to know what your home might be worth? Contact us for a FREE valuation!

Our team is ready to help you sell your home for the highest possible price ASAP







