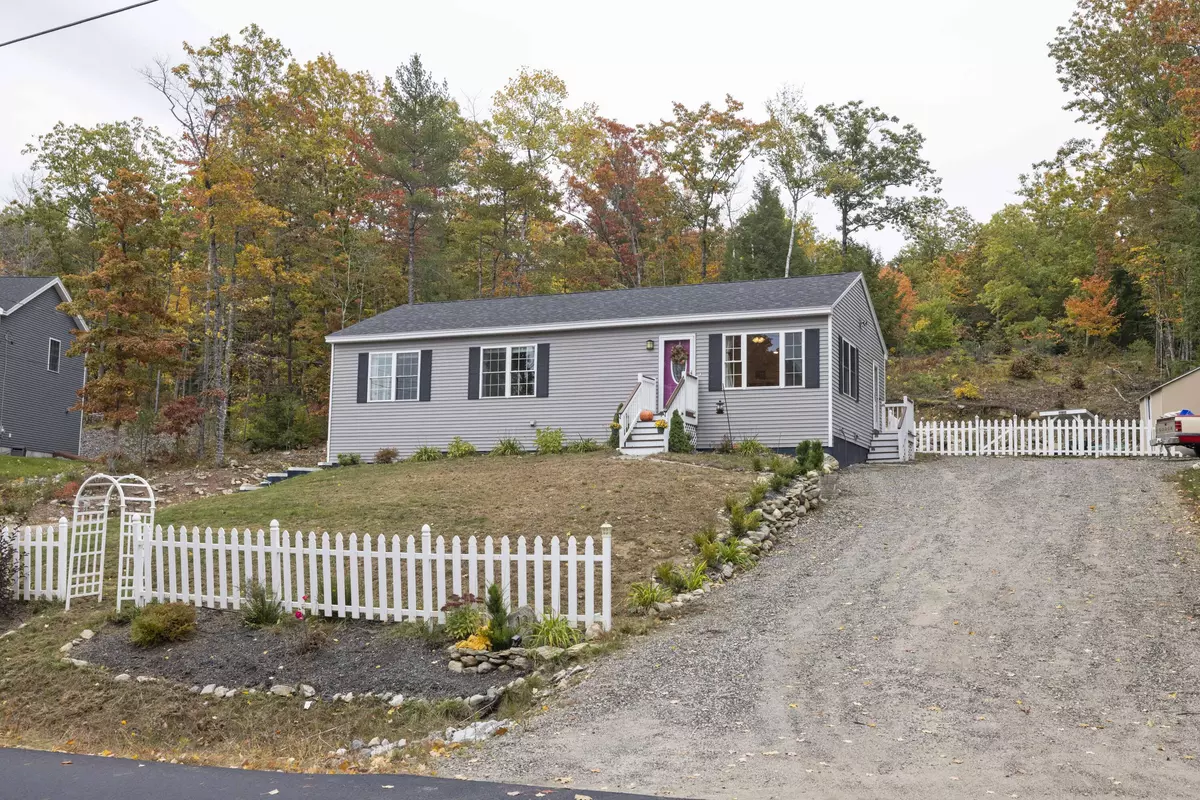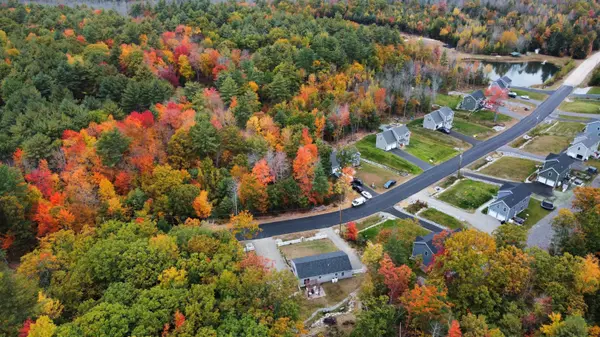Bought with Maine Real Estate Experts
$340,000
For more information regarding the value of a property, please contact us for a free consultation.
13 Panoramic DR Waterboro, ME 04030
3 Beds
2 Baths
1,300 SqFt
Key Details
Sold Price $340,000
Property Type Residential
Sub Type Single Family Residence
Listing Status Sold
Square Footage 1,300 sqft
Subdivision Waterboro Heights
MLS Listing ID 1545908
Sold Date 12/12/22
Style Ranch
Bedrooms 3
Full Baths 2
HOA Y/N Yes
Abv Grd Liv Area 1,300
Year Built 2018
Annual Tax Amount $3,380
Tax Year 2022
Lot Size 1.170 Acres
Acres 1.17
Property Sub-Type Single Family Residence
Source Maine Listings
Land Area 1300
Property Description
Welcome home! Step inside this well maintained and open concept, 3-bed and 2-bath ranch! Built in 2018, this home is MOVE IN READY! Living room and dining room has cathedral ceilings, recess lighting, wood floors and flows seamlessly into your large kitchen with tiled floors, backsplash, and plenty of cabinet and countertop space. Home stays cool in the summer and warm in the winter with the recent addition of a heat-pump that offers AC too! Down the hall you'll find 2-bedrooms, a full bathroom, PLUS a primary bedroom with double closets, a ceiling fan, and its own full-bathroom. Need more room? Just walk downstairs to a large walk-out basement with separate driveway. Perfect spot for a home office, gym, additional living space, or workshop. Like to garden? Open the dining-room sliders to your back yard that has been recently certified by MOFGA to have organic soils! Keep growing the over 50 blueberry bushes, cranberries, and hazelnuts! Front yard has sprinklers too. And don't worry about power outages, this home has a generator hook-up. Call today to set up a private showing! OPEN HOUSE SUNDAY 10/16 from 11:00 - 12:30
Location
State ME
County York
Zoning Residential
Rooms
Basement Walk-Out Access, Full, Interior Entry, Unfinished
Master Bedroom First
Bedroom 2 First
Bedroom 3 First
Living Room First
Dining Room First
Kitchen First
Interior
Interior Features 1st Floor Bedroom, 1st Floor Primary Bedroom w/Bath, Bathtub, Pantry, Shower, Storage, Primary Bedroom w/Bath
Heating Heat Pump, Baseboard
Cooling Heat Pump
Fireplace No
Appliance Washer, Refrigerator, Gas Range, Dishwasher
Laundry Laundry - 1st Floor, Main Level
Exterior
Parking Features Gravel, Off Street
View Y/N Yes
View Trees/Woods
Roof Type Shingle
Street Surface Paved
Road Frontage Private
Garage No
Building
Lot Description Open Lot, Rolling Slope, Wooded, Neighborhood, Rural, Subdivided
Foundation Concrete Perimeter
Sewer Private Sewer
Water Private
Architectural Style Ranch
Structure Type Vinyl Siding,Wood Frame
Schools
School District Rsu 57/Msad 57
Others
Restrictions Unknown
Energy Description Electric, Gas Bottled
Read Less
Want to know what your home might be worth? Contact us for a FREE valuation!

Our team is ready to help you sell your home for the highest possible price ASAP







