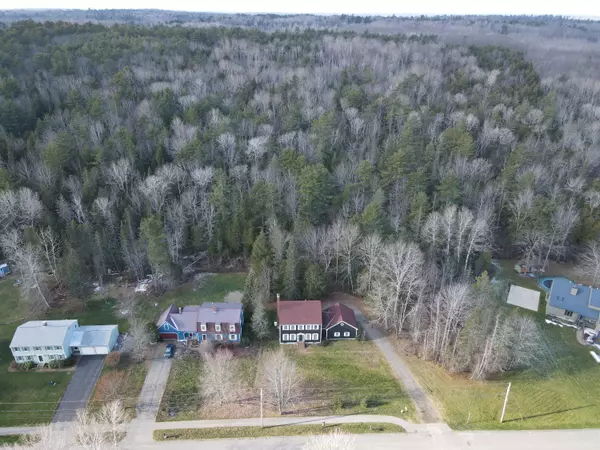Bought with Realty of Maine
$331,200
For more information regarding the value of a property, please contact us for a free consultation.
25 Cromwell DR Orono, ME 04473
4 Beds
3 Baths
2,109 SqFt
Key Details
Sold Price $331,200
Property Type Residential
Sub Type Single Family Residence
Listing Status Sold
Square Footage 2,109 sqft
MLS Listing ID 1548764
Sold Date 12/15/22
Style Colonial
Bedrooms 4
Full Baths 2
Half Baths 1
HOA Y/N No
Abv Grd Liv Area 2,109
Year Built 1988
Annual Tax Amount $6,455
Tax Year 2022
Lot Size 0.460 Acres
Acres 0.46
Property Sub-Type Single Family Residence
Source Maine Listings
Land Area 2109
Property Description
Welcome Home! This quality built and well-maintained home is located minutes from the Stillwater river and only a stones throw away from downtown Orono's finest eateries, coffee shops, UMaine Campus, schools, & more. The abundance of natural light illuminates hardwood floors throughout this charming colonial style home. Enter through the attached 2- car garage with stairs to great storage above, or from the back deck into an ideal mudroom. A quaint eat-in kitchen complete with a sun-filled breakfast nook and newly updated appliance ]connects to a living room with a cozy gas fireplace, a study enclosed by French pocket doors and a formal dining room, making this first floor layout perfect for entertaining friends and family. Additionally, conveniently nestled down a short hallway there is a compact half bathroom and discrete first floor laundry room. The second story features a spacious master bedroom, ample closet space complete with an en suite bathroom with jacuzzi tub and walk-in shower. The bedroom adjacent to the master contains a modest walk-in closet. The remaining two bedrooms and second full bathroom make this stunning home a must see for anyone desiring the perks of this highly sought-after Orono neighborhood! Full unfinished basement and thoughtful storage throughout and truly 'move-in ready'!
Location
State ME
County Penobscot
Zoning RES
Rooms
Basement Bulkhead, Full, Exterior Entry, Interior Entry, Unfinished
Primary Bedroom Level Second
Bedroom 2 Second
Bedroom 3 Second
Bedroom 4 Second
Living Room First
Dining Room First
Kitchen First
Interior
Interior Features Walk-in Closets, Shower, Storage, Primary Bedroom w/Bath
Heating Other, Hot Water, Baseboard
Cooling A/C Units, Multi Units
Fireplaces Number 1
Fireplace Yes
Appliance Washer, Refrigerator, Microwave, Electric Range, Dryer, Dishwasher, Cooktop
Laundry Laundry - 1st Floor, Main Level
Exterior
Parking Features 1 - 4 Spaces, Gravel, Garage Door Opener, Inside Entrance, Storage
Garage Spaces 2.0
View Y/N No
Roof Type Shingle
Street Surface Paved
Garage Yes
Building
Lot Description Level, Open Lot, Landscaped, Wooded, Intown, Near Golf Course, Neighborhood, Subdivided
Foundation Concrete Perimeter
Sewer Public Sewer
Water Public
Architectural Style Colonial
Structure Type Wood Siding,Wood Frame
Others
Energy Description Propane, Oil
Read Less
Want to know what your home might be worth? Contact us for a FREE valuation!

Our team is ready to help you sell your home for the highest possible price ASAP







