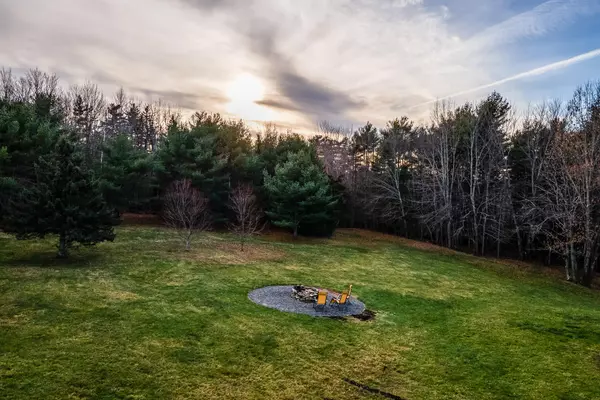Bought with Better Homes & Gardens Real Estate/The Masiello Group
$279,900
For more information regarding the value of a property, please contact us for a free consultation.
1089 Center DR Orrington, ME 04474
3 Beds
2 Baths
1,080 SqFt
Key Details
Sold Price $279,900
Property Type Residential
Sub Type Single Family Residence
Listing Status Sold
Square Footage 1,080 sqft
MLS Listing ID 1548459
Sold Date 12/16/22
Style Contemporary,Cottage,Bungalow,Ranch
Bedrooms 3
Full Baths 1
Half Baths 1
HOA Y/N No
Abv Grd Liv Area 780
Year Built 2008
Annual Tax Amount $2,262
Tax Year 2022
Lot Size 9.550 Acres
Acres 9.55
Property Sub-Type Single Family Residence
Source Maine Listings
Land Area 1080
Property Description
Feel like vacation everyday in this private sweet, energy efficient home in meticulous condition. The pine wood walls and ceiling are the perfect effect for the comfortable lodge style living with modern amenities as WIFI, granite counters, tile floors, stainless appliances and security system. The 24 foot covered porch lends shade while watching sunsets, making a barbeque or observing the incredible wildlife that ventures on site from the abutting forest. Ample space for the garden with great sun exposure. Potential to expand south westerly view. If this isn't enough, within 2-3 miles are Brewer Lake, Swetts Pond and Fields Pond with the Audubon conservation area and walking trails. Nearly 10 acres of peace serenity, within 10 miles of the city of Bangor for all your major shopping, dining, entertainment, hospitals, airport and more.
Location
State ME
County Penobscot
Zoning RES
Rooms
Basement Walk-Out Access, Daylight, Finished, Full, Interior Entry
Primary Bedroom Level First
Bedroom 2 First 12.0X10.0
Bedroom 3 Basement 12.0X12.0
Living Room First 14.0X12.0
Kitchen First 11.0X9.0 Eat-in Kitchen
Interior
Interior Features 1st Floor Bedroom
Heating Stove, Multi-Zones, Forced Air, Direct Vent Heater
Cooling None
Fireplace No
Appliance Washer, Refrigerator, Microwave, Gas Range, Dryer, Dishwasher
Laundry Washer Hookup
Exterior
Parking Features 5 - 10 Spaces, Gravel, Detached
Garage Spaces 1.0
View Y/N Yes
View Fields, Mountain(s), Scenic, Trees/Woods
Roof Type Metal
Street Surface Paved
Porch Porch
Garage Yes
Building
Lot Description Level, Open Lot, Rolling Slope, Wooded, Abuts Conservation, Pasture, Rural
Foundation Concrete Perimeter
Sewer Private Sewer, Septic Existing on Site
Water Private, Well
Architectural Style Contemporary, Cottage, Bungalow, Ranch
Structure Type Vinyl Siding,Wood Frame
Others
Restrictions Unknown
Security Features Security System
Energy Description Pellets, Propane, Oil
Read Less
Want to know what your home might be worth? Contact us for a FREE valuation!

Our team is ready to help you sell your home for the highest possible price ASAP







