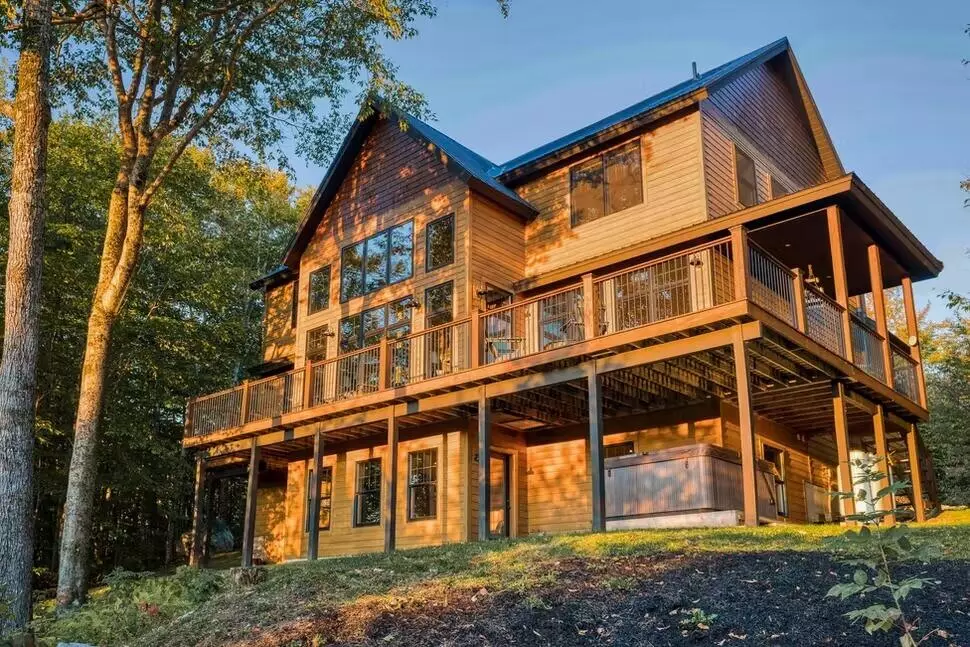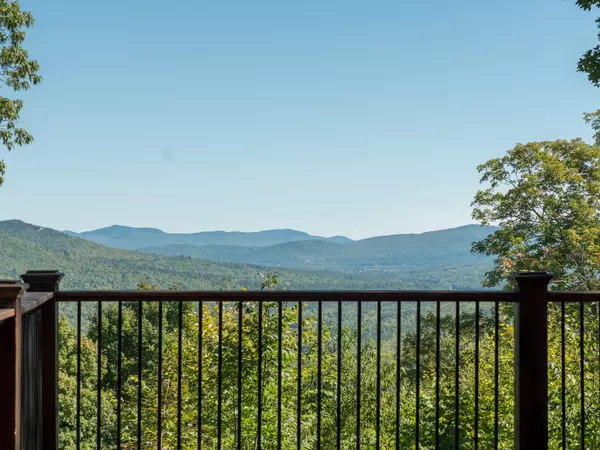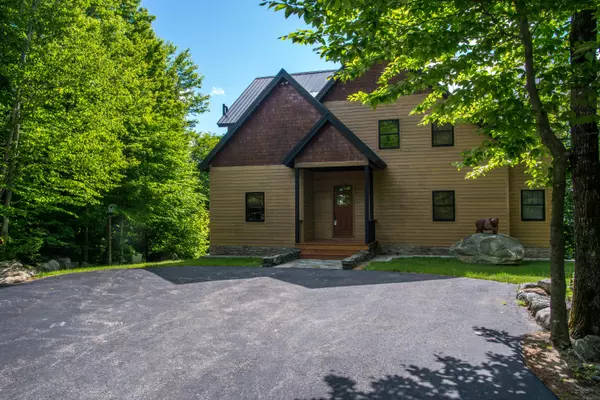Bought with Keller Williams Coastal and Lakes & Mountains Realty
$1,350,000
For more information regarding the value of a property, please contact us for a free consultation.
11 Breckenridge RD Newry, ME 04261
5 Beds
4 Baths
4,108 SqFt
Key Details
Sold Price $1,350,000
Property Type Residential
Sub Type Single Family Residence
Listing Status Sold
Square Footage 4,108 sqft
Subdivision Powder Ridge
MLS Listing ID 1540759
Sold Date 12/16/22
Style Chalet,Contemporary,Shingle Style
Bedrooms 5
Full Baths 4
HOA Fees $50/ann
HOA Y/N Yes
Abv Grd Liv Area 2,908
Year Built 2007
Annual Tax Amount $5,719
Tax Year 2022
Lot Size 1.160 Acres
Acres 1.16
Property Sub-Type Single Family Residence
Source Maine Listings
Land Area 4108
Property Description
This unique and stunning mountain home is now available for the 2022-2023 ski season! Whether you are looking for a home substantial enough to host large gatherings or are an investment buyer (or both!) this home will check all of the boxes. Spacious mudroom in the entry area, grand great room with soaring wood-burning fireplace, expansive deck, hot tub and auto generator are among its many features. Laid out over three levels, the home has a main floor bedroom, and three bedrooms on the upper floor, including a primary suite. The lower level offers a generously sized bunk room, family room and wet bar. The home is being conveyed fully furnished with quality furnishings from Pottery Barn and other well-known brands. For investors, the Sellers have enjoyed an income stream including a gross income of $127,000 in 2021, while still having use of the property. Meticulously maintained, the Sellers have a 5-star rating from renters.
Location
State ME
County Oxford
Zoning General Development
Rooms
Family Room Gas Fireplace
Basement Walk-Out Access, Daylight, Finished, Full
Primary Bedroom Level Second
Master Bedroom Basement
Bedroom 2 First
Bedroom 3 Second
Bedroom 4 Second
Bedroom 5 Second
Living Room First
Dining Room First Dining Area
Kitchen First Eat-in Kitchen
Family Room Basement
Interior
Interior Features Walk-in Closets, Furniture Included, 1st Floor Bedroom, Attic, Bathtub, Pantry, Shower, Storage, Primary Bedroom w/Bath
Heating Radiant, Multi-Zones, Hot Water, Forced Air, Baseboard
Cooling None
Fireplaces Number 1
Fireplace Yes
Appliance Washer, Refrigerator, Microwave, Gas Range, Dryer, Dishwasher
Laundry Laundry - 1st Floor, Main Level
Exterior
Parking Features Paved, On Site
Utilities Available 1
View Y/N Yes
View Mountain(s), Scenic, Trees/Woods
Roof Type Metal
Street Surface Paved
Porch Deck, Porch
Road Frontage Private
Garage No
Building
Lot Description Level, Rolling Slope, Landscaped, Wooded, Near Golf Course, Neighborhood, Ski Resort, Subdivided
Sewer Private Sewer, Septic Existing on Site
Water Private, Well
Architectural Style Chalet, Contemporary, Shingle Style
Structure Type Wood Siding,Shingle Siding,Wood Frame
Others
HOA Fee Include 600.0
Restrictions Yes
Energy Description Propane, Oil
Read Less
Want to know what your home might be worth? Contact us for a FREE valuation!

Our team is ready to help you sell your home for the highest possible price ASAP







