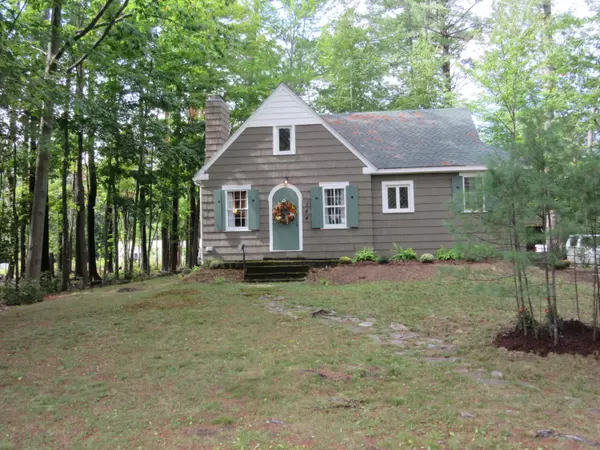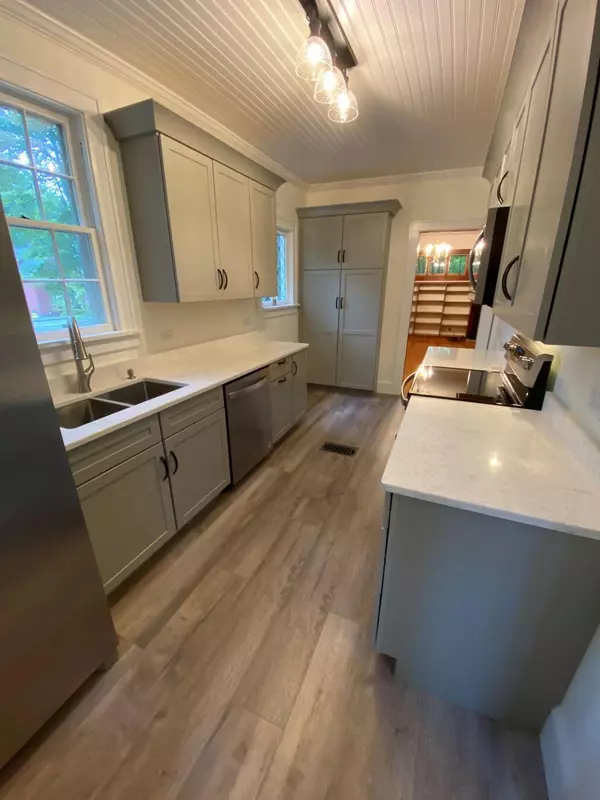Bought with Better Homes & Gardens Real Estate/The Masiello Group
$330,000
For more information regarding the value of a property, please contact us for a free consultation.
144 Park ST Orono, ME 04473
3 Beds
2 Baths
1,417 SqFt
Key Details
Sold Price $330,000
Property Type Residential
Sub Type Single Family Residence
Listing Status Sold
Square Footage 1,417 sqft
MLS Listing ID 1542419
Sold Date 12/27/22
Style Cottage
Bedrooms 3
Full Baths 2
HOA Y/N No
Abv Grd Liv Area 1,417
Year Built 1929
Annual Tax Amount $4,137
Tax Year 2022
Lot Size 0.640 Acres
Acres 0.64
Property Sub-Type Single Family Residence
Source Maine Listings
Land Area 1417
Property Description
Renovated 3 Bedroom cottage on wooded lot ideally located near shops, restaurants of Orono village, library, farmers market, the Collins Center and UMaine campus. Sturdy-boned cottage with original hardwood flooring (1929), annexed by an addition to include a spacious primary bedroom (1982) and refreshed in 2022. Brand new gorgeous kitchen, two spacious brand new baths , new flooring throughout the addition and upgraded landscaping. The first floor has nine foot ceilings throughout, incorporating many original fixtures thoughtfully restored. Bookshelves and storage spaces abound. Upstairs has partial hardwood flooring and potential for conversion to one or two more bedrooms and climate controlled storage as desired. At driveways end is an extra large shed or could be small garage with sliding barn door (original), sporting a newer metal roof ready to store all your tools, bicycles and more. Additional 1069 Sq Ft on 2nd floor to be finished. Move in ready!!!
Location
State ME
County Penobscot
Zoning RES
Rooms
Basement Full, Sump Pump, Interior Entry, Unfinished
Primary Bedroom Level First
Master Bedroom First
Bedroom 2 First
Living Room First
Kitchen First
Interior
Interior Features 1st Floor Bedroom, Bathtub
Heating Forced Air
Cooling None
Fireplaces Number 1
Fireplace Yes
Appliance Washer, Refrigerator, Microwave, Electric Range, Dryer, Dishwasher
Laundry Washer Hookup
Exterior
Parking Features 1 - 4 Spaces, Gravel
Garage Spaces 1.0
View Y/N Yes
View Trees/Woods
Roof Type Shingle
Street Surface Paved
Garage Yes
Building
Lot Description Level, Landscaped, Wooded, Near Shopping, Near Turnpike/Interstate, Near Town, Neighborhood
Foundation Block, Concrete Perimeter
Sewer Public Sewer
Water Public
Architectural Style Cottage
Structure Type Shingle Siding,Wood Frame
Others
Energy Description Gas Natural
Read Less
Want to know what your home might be worth? Contact us for a FREE valuation!

Our team is ready to help you sell your home for the highest possible price ASAP







