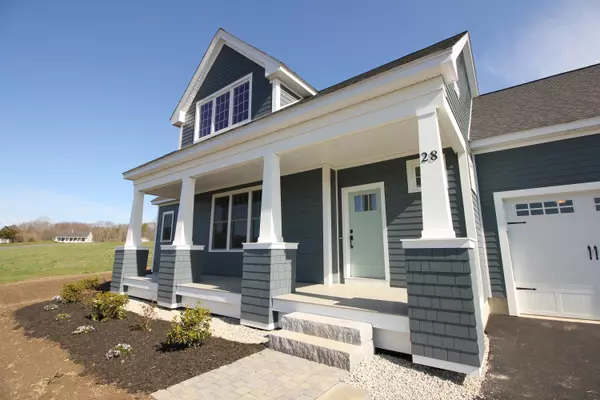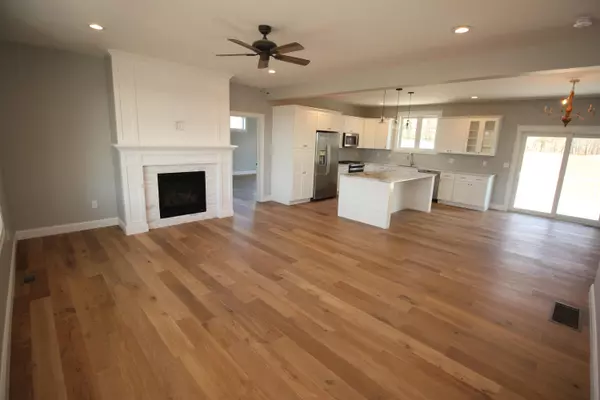Bought with Kennebunk Beach Realty
$620,060
For more information regarding the value of a property, please contact us for a free consultation.
28 Seward Farm LN Kittery, ME 03904
3 Beds
3 Baths
1,985 SqFt
Key Details
Sold Price $620,060
Property Type Residential
Sub Type Single Family Residence
Listing Status Sold
Square Footage 1,985 sqft
Subdivision Seward Farm
MLS Listing ID 1446097
Sold Date 04/21/21
Style Cape
Bedrooms 3
Full Baths 2
Half Baths 1
HOA Fees $40/ann
HOA Y/N Yes
Abv Grd Liv Area 1,985
Year Built 2020
Annual Tax Amount $1
Tax Year 2021
Lot Size 0.900 Acres
Acres 0.9
Property Sub-Type Single Family Residence
Source Maine Listings
Land Area 1985
Property Description
Welcome to Seward Farm, a new 17 lot subdivision in the heart of Kittery, Maine. This old pasture land is open, bright, and sunny allowing for stunning views across the Southern Maine landscape. All lots range from .9 to 2.4 acres, and are located just a few minutes from I-95, local shopping, and the beach. Copley Properties is proud to offer the Garnet Classic Gold, a 2 story cape with an amazing first floor master suite, open concept living-dining-kitchen floor plan, first floor laundry, and two additional bedrooms and a full bathroom on the second floor. The large 22x24 garage can accommodate most SUVs and trucks, with plenty of parking outside as well. Award winning Copley Properties offers excellent quality and craftsmanship with a high attention to detail. Superior products include Hardie Plank cement board siding, beautiful craftsman style cabinetry, Hallmark engineered wood flooring, tile showers, Heat'n'Glo fireplaces with nice marble and granite surround, composite decking, and attractive hardware, lighting fixtures, and plumbing. Forced hot air with air conditioning included. Many lots and home styles to choose from. Copley Properties. Develop. Build. Design.
Location
State ME
County York
Zoning RR
Rooms
Basement Bulkhead, Full, Exterior Entry, Interior Entry, Unfinished
Primary Bedroom Level First
Bedroom 2 Second 16.0X12.0
Bedroom 3 Second 14.0X13.0
Living Room First 14.0X19.0
Kitchen First 14.0X11.0
Interior
Interior Features Walk-in Closets, 1st Floor Bedroom, 1st Floor Primary Bedroom w/Bath, Bathtub, Shower, Primary Bedroom w/Bath
Heating Multi-Zones, Forced Air
Cooling Central Air
Fireplaces Number 1
Fireplace Yes
Appliance Microwave, Electric Range, Dishwasher
Laundry Laundry - 1st Floor, Main Level
Exterior
Parking Features 1 - 4 Spaces, Paved, Garage Door Opener
Garage Spaces 2.0
View Y/N Yes
View Fields, Trees/Woods
Roof Type Shingle
Street Surface Paved
Porch Deck, Porch
Road Frontage Private
Garage Yes
Building
Lot Description Open Lot, Rolling Slope, Wooded, Pasture, Near Shopping, Near Turnpike/Interstate, Neighborhood, Subdivided, Suburban
Foundation Concrete Perimeter
Sewer Private Sewer
Water Public
Architectural Style Cape
Structure Type Fiber Cement,Wood Frame
New Construction Yes
Others
HOA Fee Include 480.0
Energy Description Propane
Read Less
Want to know what your home might be worth? Contact us for a FREE valuation!

Our team is ready to help you sell your home for the highest possible price ASAP







