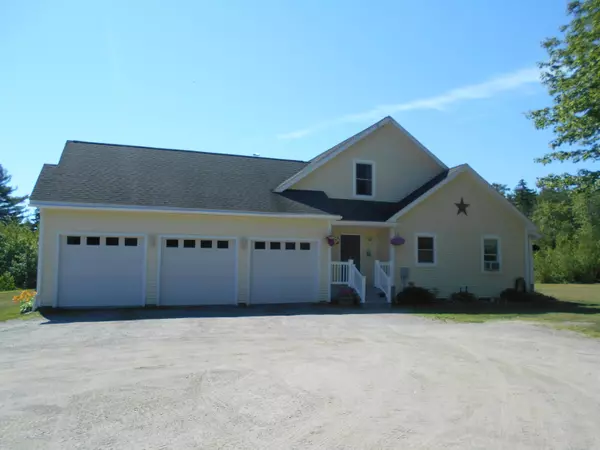Bought with Realty ONE Group - Compass
$427,000
For more information regarding the value of a property, please contact us for a free consultation.
77 E Side DR Verona Island, ME 04416
3 Beds
3 Baths
3,825 SqFt
Key Details
Sold Price $427,000
Property Type Residential
Sub Type Single Family Residence
Listing Status Sold
Square Footage 3,825 sqft
MLS Listing ID 1457122
Sold Date 01/29/21
Style Contemporary
Bedrooms 3
Full Baths 2
Half Baths 1
HOA Y/N No
Abv Grd Liv Area 3,825
Year Built 2004
Annual Tax Amount $5,080
Tax Year 2019
Lot Size 18.150 Acres
Acres 18.15
Property Sub-Type Single Family Residence
Source Maine Listings
Land Area 3825
Property Description
Beautiful and immaculately maintained 1 1/2 story home nestled on 18 acres, more or less, with open concept living perfect for entertaining with a kitchen that boasts granite counter tops and a large island with a built in cooktop and an eat-in kitchen. The living room has cathedral ceilings with access to an enclosed porch with plenty of windows. Hardwood floors throughout the first level with radiant heat on the first floor and HWBB heat on the 2nd level. The first floor includes a Large Master Bedroom that has french doors to an outside porch with ensuite and walk in closet. Another large bedroom with it's own entrance to a covered porch with a full bath with tub/shower combo. The 1st floor also includes a formal dining room and another space which includes a home office. The second floor has a large bonus room with a catwalk to another large bedroom with its own 1/2 bath. Plenty of storage, walk in closets, pantry, and 1st floor laundry. Enjoy the scenery and frequent deer visits while sitting on any of the 3 covered decks. Heated 3-car garage with door openers. The basement is a handyman's dream with plenty of separate areas for workshops. Quality and comfort at its finest with lots of privacy. This is a must see.
Location
State ME
County Hancock
Zoning none
Rooms
Basement Full, Interior Entry, Unfinished
Dining Room Formal, Dining Area
Interior
Interior Features Walk-in Closets, 1st Floor Bedroom, 1st Floor Primary Bedroom w/Bath, Attic, Bathtub, One-Floor Living, Pantry, Shower, Storage, Primary Bedroom w/Bath
Heating Radiant, Multi-Zones, Baseboard
Cooling None
Fireplace No
Appliance Wall Oven, Refrigerator, Microwave, Dishwasher, Cooktop
Laundry Laundry - 1st Floor, Main Level, Washer Hookup
Exterior
Parking Features 5 - 10 Spaces, Gravel, Garage Door Opener, Inside Entrance, Heated Garage, Off Street
Garage Spaces 3.0
Utilities Available 1
View Y/N Yes
View Trees/Woods
Roof Type Shingle
Street Surface Paved
Accessibility 32 - 36 Inch Doors, 36 - 48 Inch Halls
Porch Deck, Glass Enclosed, Porch
Garage Yes
Building
Lot Description Open Lot, Rolling Slope, Landscaped, Wooded, Near Golf Course, Near Public Beach, Near Town, Rural
Foundation Concrete Perimeter
Sewer Private Sewer, Septic Design Available, Septic Existing on Site
Water Private, Well
Architectural Style Contemporary
Structure Type Vinyl Siding,Wood Frame
Schools
School District Rsu 25
Others
Restrictions Unknown
Energy Description Oil
Read Less
Want to know what your home might be worth? Contact us for a FREE valuation!

Our team is ready to help you sell your home for the highest possible price ASAP







