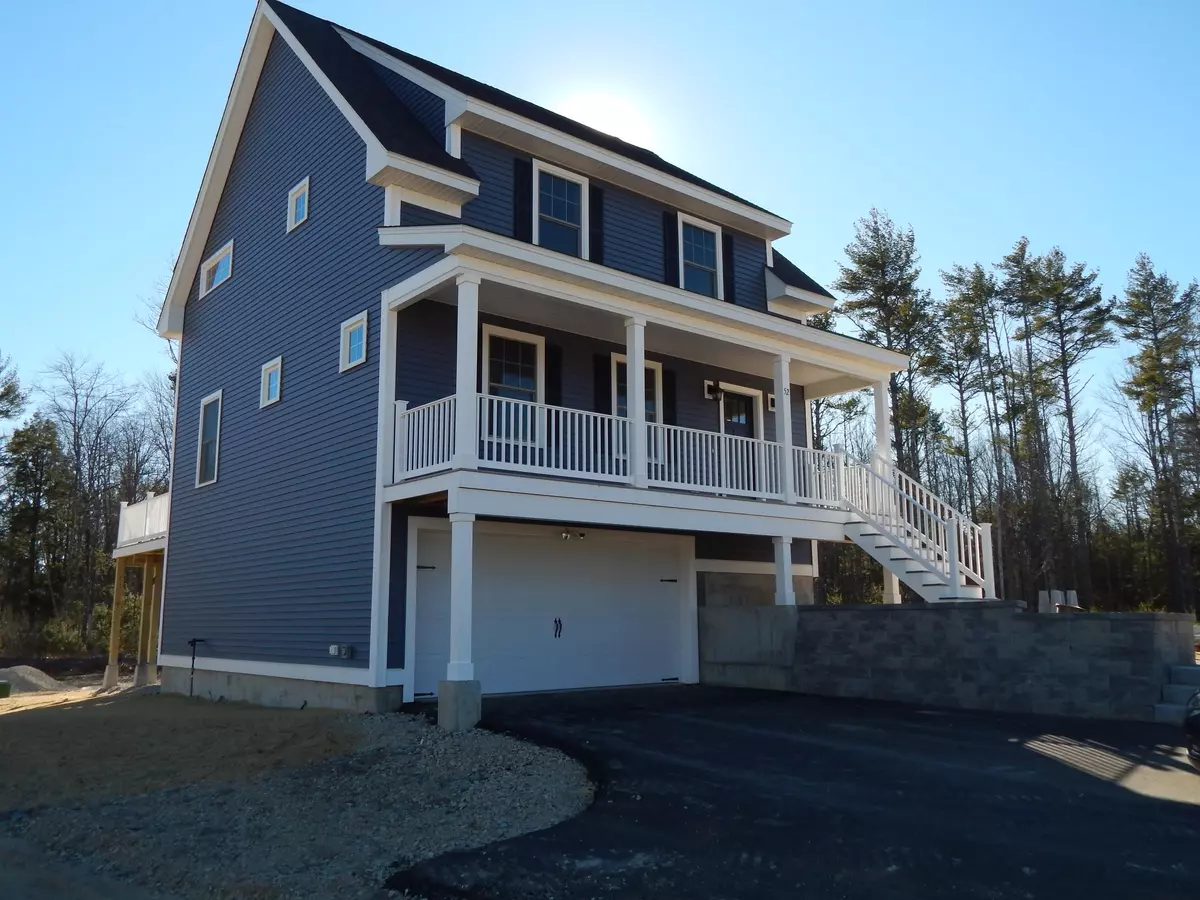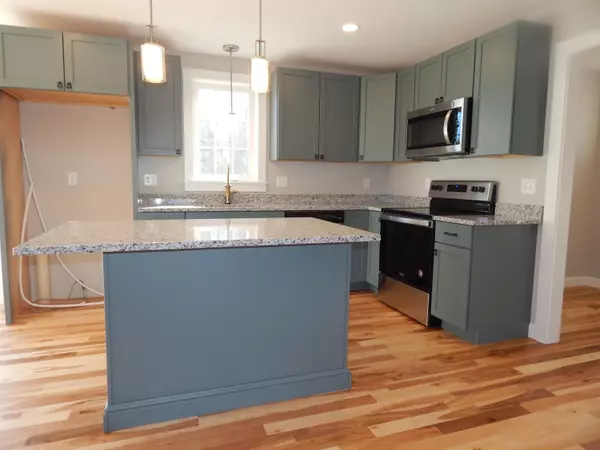Bought with The Gove Group Real Estate, LLC
$466,050
For more information regarding the value of a property, please contact us for a free consultation.
52 Huntington WAY Kittery, ME 03904
3 Beds
3 Baths
1,568 SqFt
Key Details
Sold Price $466,050
Property Type Residential
Sub Type Single Family Residence
Listing Status Sold
Square Footage 1,568 sqft
Subdivision Huntington Run
MLS Listing ID 1458030
Sold Date 01/27/21
Style Cape,Bungalow
Bedrooms 3
Full Baths 2
Half Baths 1
HOA Fees $67/ann
HOA Y/N Yes
Abv Grd Liv Area 1,568
Year Built 2021
Annual Tax Amount $1
Tax Year 2020
Lot Size 10,454 Sqft
Acres 0.24
Property Sub-Type Single Family Residence
Source Maine Listings
Land Area 1568
Property Description
Find yourself at the intersection of nature and convenience in the beautiful pocket neighborhood of Huntington Run- Kittery's newest home community, currently 35% sold! Nestled on the West side, this spot is a hidden gem featuring custom craftsman style homes built by award winning Chinburg Properties. We are soon to start the ''Johnny Jump Up'' a sweet plan that packs a lot of punch! Enjoy a sun-filled living room with gas fireplace, dining area and an eye-catching kitchen with granite counter tops and energy efficient appliances. Adjourn to the second level where you will enjoy three bedrooms, one of which is the master suite, with walk in closet and en-suite bathroom. Conveniently located just a stone's throw from area beaches and just over the bridge to historic downtown Portsmouth, where you will find unique, locally owned shops and restaurants, world-class culture and a vibrant nightlife. Huntington Run is a great place to call home. Come see the Chinburg Difference!
Location
State ME
County York
Zoning R-RL
Rooms
Basement Partial, Interior Entry, Unfinished
Primary Bedroom Level Second
Master Bedroom Second 9.3X10.1
Bedroom 2 Second 14.4X10.1
Living Room First 23.4X14.1
Kitchen First 20.4X12.7 Island
Extra Room 1 6.4X6.8
Interior
Interior Features Walk-in Closets, Bathtub, Shower, Primary Bedroom w/Bath
Heating Multi-Zones, Forced Air, Hot Air
Cooling None
Fireplaces Number 1
Fireplace Yes
Appliance Microwave, Electric Range, Dishwasher
Laundry Upper Level, Washer Hookup
Exterior
Parking Features 1 - 4 Spaces, Paved, Garage Door Opener, Underground
Garage Spaces 2.0
View Y/N Yes
View Trees/Woods
Roof Type Shingle
Street Surface Paved
Porch Deck
Road Frontage Private
Garage Yes
Building
Lot Description Cul-De-Sac, Level, Open Lot, Near Shopping, Shopping Mall, Subdivided, Suburban
Foundation Concrete Perimeter
Sewer Private Sewer
Water Public
Architectural Style Cape, Bungalow
Structure Type Vinyl Siding,Wood Frame
New Construction Yes
Schools
School District Kittery Public Schools
Others
HOA Fee Include 805.0
Restrictions Unknown
Energy Description Propane, Gas Bottled
Read Less
Want to know what your home might be worth? Contact us for a FREE valuation!

Our team is ready to help you sell your home for the highest possible price ASAP







