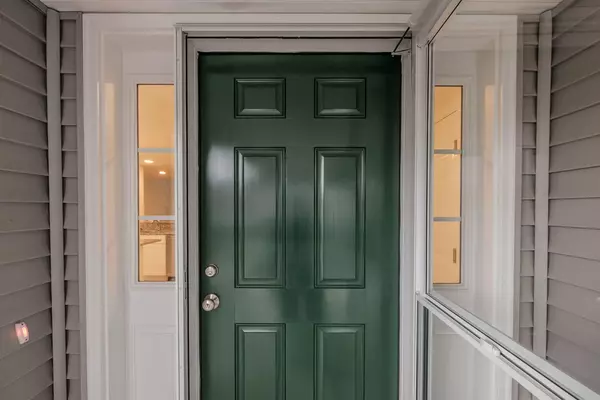Bought with Keller Williams Coastal and Lakes & Mountains Realty
$454,103
For more information regarding the value of a property, please contact us for a free consultation.
12 Mica CT #50P Topsham, ME 04086
3 Beds
3 Baths
1,862 SqFt
Key Details
Sold Price $454,103
Property Type Residential
Sub Type Condominium
Listing Status Sold
Square Footage 1,862 sqft
Subdivision Oak Hill Condominium Association
MLS Listing ID 1469479
Sold Date 06/30/21
Style Townhouse
Bedrooms 3
Full Baths 2
Half Baths 1
HOA Fees $225/mo
HOA Y/N Yes
Abv Grd Liv Area 1,862
Year Built 2021
Annual Tax Amount $6,000
Tax Year 2019
Lot Size 29.000 Acres
Acres 29.0
Property Sub-Type Condominium
Source Maine Listings
Land Area 1862
Property Description
Welcome to Oak Hill Condominiums in Topsham. Nestled in between the Topsham Fair Mall and The Topsham Heights this 68 unit development offers privacy and convenience. Only THREE units left for reservation as we near completion. This Somerset style unit features 2 bedrooms, 2.5 bathrooms, an office/den, four season sunroom, a loft and cathedral ceilings. Spacious yet functional with the option to choose your own upgrades, design your own kitchen and more! The photos of this unit are reflective of other condos SOLD at Oak Hill. This is a TO-BE- BUILT Condo with expected occupancy April of 2021. Minimal association fees, 1 car attached garage, whole house air exchanger, triple pane windows and energy efficiency- come check out our model unit to see if Oak Hill is the place for you!
Location
State ME
County Sagadahoc
Zoning res
Rooms
Basement Bulkhead, Full, Exterior Entry, Interior Entry, Unfinished
Interior
Interior Features Walk-in Closets, 1st Floor Primary Bedroom w/Bath, Other, Storage
Heating Multi-Zones, Baseboard
Cooling A/C Units, Multi Units
Fireplace No
Appliance Washer, Refrigerator, Microwave, Electric Range, Dryer, Disposal, Dishwasher
Laundry Laundry - 1st Floor, Main Level
Exterior
Parking Features 1 - 4 Spaces, Paved, Garage Door Opener, Inside Entrance
Garage Spaces 1.0
View Y/N No
Roof Type Shingle
Street Surface Paved
Porch Patio
Road Frontage Private
Garage Yes
Building
Lot Description Cul-De-Sac, Level, Open Lot, Sidewalks, Landscaped, Intown, Near Golf Course, Near Shopping, Near Turnpike/Interstate, Neighborhood
Foundation Concrete Perimeter
Sewer Public Sewer
Water Public
Architectural Style Townhouse
Structure Type Vinyl Siding,Wood Frame
New Construction No
Schools
School District Rsu 75/Msad 75
Others
HOA Fee Include 225.0
Restrictions Unknown
Energy Description Gas Natural
Green/Energy Cert Energy Star Certified
Read Less
Want to know what your home might be worth? Contact us for a FREE valuation!

Our team is ready to help you sell your home for the highest possible price ASAP







