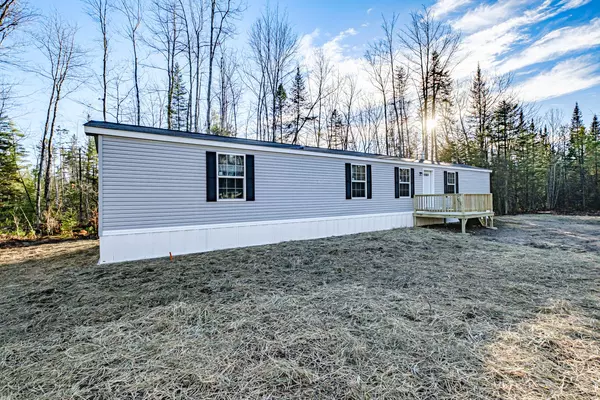Bought with Keller Williams Coastal and Lakes & Mountains Realty
$175,950
For more information regarding the value of a property, please contact us for a free consultation.
37 Freemont AVE Baldwin, ME 04024
3 Beds
2 Baths
960 SqFt
Key Details
Sold Price $175,950
Property Type Residential
Sub Type Manufactured Home
Listing Status Sold
Square Footage 960 sqft
MLS Listing ID 1475273
Sold Date 02/05/21
Style Ranch
Bedrooms 3
Full Baths 2
HOA Y/N No
Abv Grd Liv Area 960
Year Built 2020
Annual Tax Amount $1,200
Tax Year 20
Lot Size 11.000 Acres
Acres 11.0
Property Sub-Type Manufactured Home
Source Maine Listings
Land Area 960
Property Description
Urban real estate prices got you down? Come to the country and see this BRAND SPANKING NEW single wide mobile home on it's own 11 acre lot that's yours to enjoy and do as you wish with. This home is conveniently located within in Baldwin Village yet within easy commute to Greater Portland.
Easy living is found here in this one level home offering 3 bedrooms, and two full baths, plus laundry area. Spacious eat-in kitchen with vaulted ceiling, hickory cabinets, plus all BRAND NEW sleek, stainless steel appliances. Enjoy your morning coffee out on the deck while listening to the birds chirp - ahh, it's the good life! Come see what this new country home has to offer. Act swiftly!
Assuming USDA financing with a purchase price of $169,900. using 100% financing plus 1% USDA fee at 3.00% fixed for 30 years, payment $742.69 includes monthly MI. With real estate taxes being approx. $100. a month and homeowners insurance being approximately $50. a month, the anticipated TOTAL MONTHLY COST would be APPROXIMATELY $900. a month to OWN YOUR OWN PROPERTY!
Location
State ME
County Cumberland
Zoning VC
Rooms
Basement Not Applicable
Master Bedroom First
Bedroom 2 First
Bedroom 3 First
Living Room First
Dining Room First Dining Area
Interior
Interior Features 1st Floor Primary Bedroom w/Bath, Bathtub, One-Floor Living
Heating Hot Air
Cooling None
Fireplace No
Appliance Refrigerator, Gas Range, Dishwasher, Cooktop
Laundry Laundry - 1st Floor, Main Level, Washer Hookup
Exterior
Parking Features 1 - 4 Spaces, Gravel, On Site
View Y/N Yes
View Trees/Woods
Roof Type Fiberglass,Shingle
Street Surface Paved
Porch Deck
Garage No
Building
Lot Description Level, Wooded, Near Shopping, Near Town, Rural
Foundation Slab
Sewer Private Sewer
Water Private, Well
Architectural Style Ranch
Structure Type Vinyl Siding,Mobile
New Construction Yes
Others
Restrictions Unknown
Energy Description Propane
Read Less
Want to know what your home might be worth? Contact us for a FREE valuation!

Our team is ready to help you sell your home for the highest possible price ASAP






