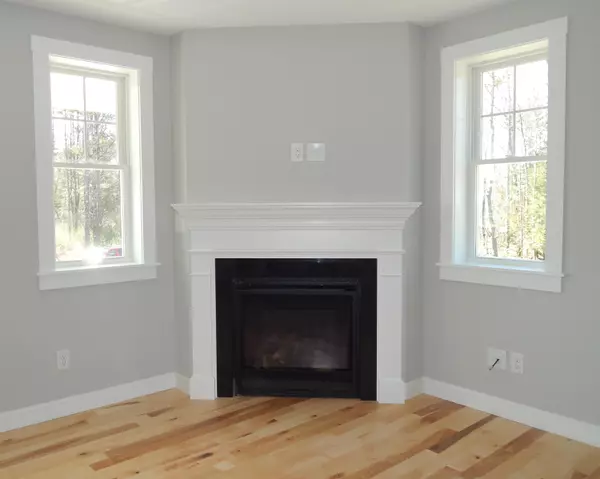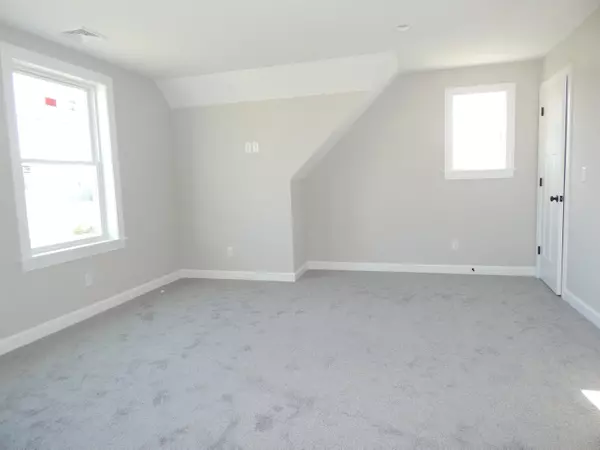Bought with The Gove Group Real Estate, LLC
$532,800
For more information regarding the value of a property, please contact us for a free consultation.
50 Huntington WAY Kittery, ME 03904
3 Beds
3 Baths
1,779 SqFt
Key Details
Sold Price $532,800
Property Type Residential
Sub Type Single Family Residence
Listing Status Sold
Square Footage 1,779 sqft
Subdivision Huntington Run
MLS Listing ID 1475717
Sold Date 06/23/21
Style Cape,Bungalow
Bedrooms 3
Full Baths 2
Half Baths 1
HOA Fees $67/ann
HOA Y/N Yes
Abv Grd Liv Area 1,779
Year Built 2021
Annual Tax Amount $1
Tax Year 2021
Lot Size 10,018 Sqft
Acres 0.23
Property Sub-Type Single Family Residence
Source Maine Listings
Land Area 1779
Property Description
Introducing the ''Laughing Sea Tiger''; a stylishly designed home offering 1873sq. feet of thoughtfully designed living space. The open concept kitchen, dining and living areas, replete with study, facilitates today's modern lifestyle with ease. This spec home includes a cozy gas fireplace and additional recessed cans! You are sure to enjoy the abundant natural light that filters through this fabulous home. Upstairs, two bedrooms and a spacious master suite with walk in closet completes the footprint. With fabulous finishes, gorgeous selections, easy access to 95 and an award-winning Builder, this home hits all the boxes! Come see the Chinburg Difference
!
Location
State ME
County York
Zoning R-RL
Rooms
Basement Partial, Interior Entry, Unfinished
Primary Bedroom Level Second
Master Bedroom Second 11.1X110.0
Bedroom 2 Second 11.0X10.0
Living Room First 19.4X111.11
Kitchen First 19.2X14.7 Island
Interior
Interior Features Walk-in Closets, Bathtub, Shower, Primary Bedroom w/Bath
Heating Multi-Zones, Forced Air, Hot Air
Cooling None, Central Air
Fireplaces Number 1
Fireplace Yes
Appliance Microwave, Gas Range, Dishwasher
Laundry Upper Level, Washer Hookup
Exterior
Parking Features 1 - 4 Spaces, Paved, Garage Door Opener, Underground
Garage Spaces 2.0
View Y/N Yes
View Trees/Woods
Roof Type Shingle
Street Surface Paved
Porch Deck
Road Frontage Private
Garage Yes
Building
Lot Description Cul-De-Sac, Level, Open Lot, Near Shopping, Shopping Mall, Subdivided, Suburban
Foundation Concrete Perimeter
Sewer Private Sewer
Water Public
Architectural Style Cape, Bungalow
Structure Type Vinyl Siding,Wood Frame
New Construction Yes
Schools
School District Kittery Public Schools
Others
HOA Fee Include 805.0
Restrictions Unknown
Energy Description Propane, Gas Bottled
Read Less
Want to know what your home might be worth? Contact us for a FREE valuation!

Our team is ready to help you sell your home for the highest possible price ASAP







