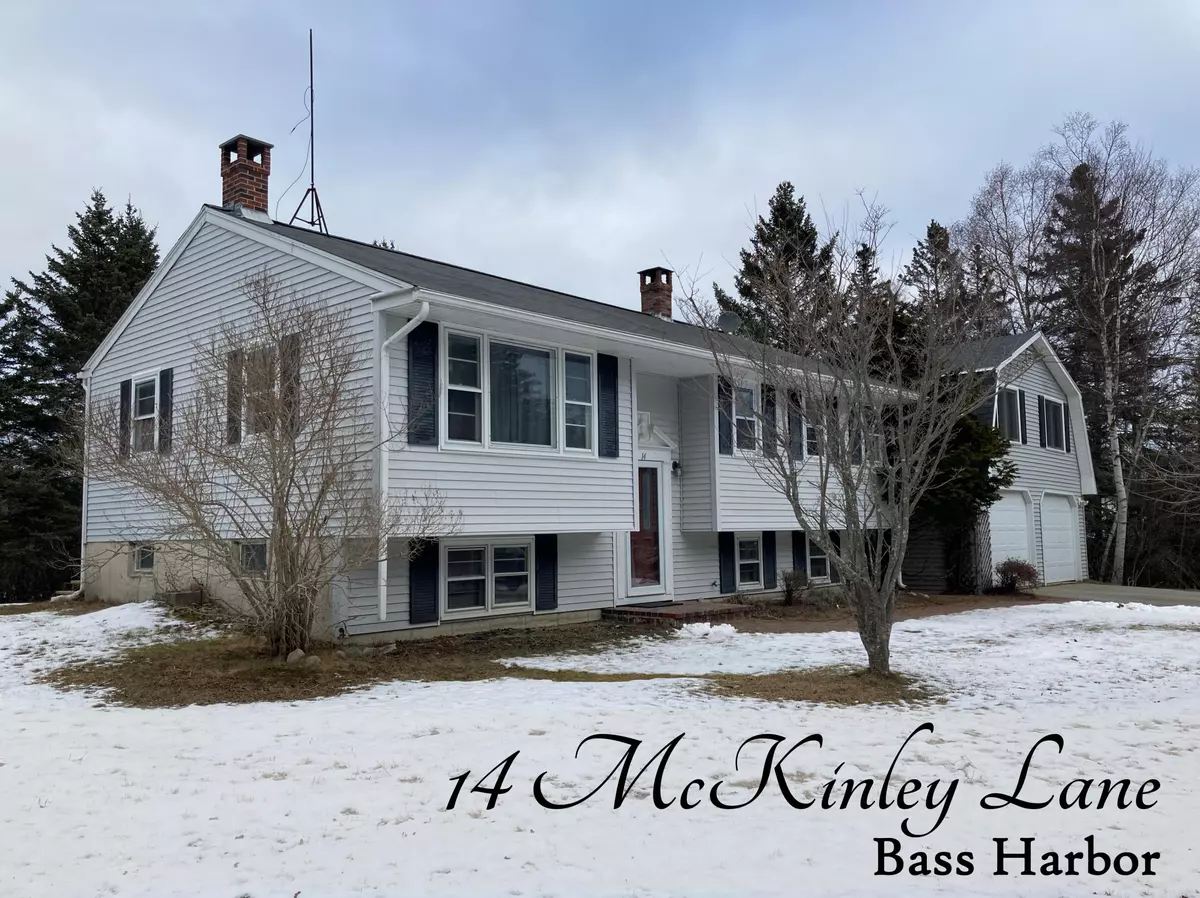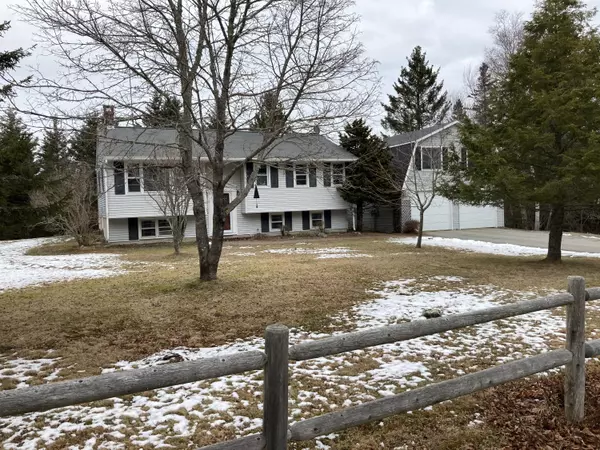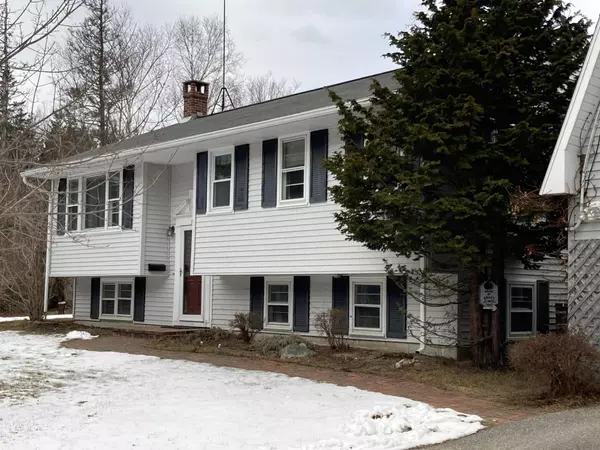Bought with The Knowles Company
$368,500
For more information regarding the value of a property, please contact us for a free consultation.
14 McKinley LN Tremont, ME 04653
4 Beds
3 Baths
2,352 SqFt
Key Details
Sold Price $368,500
Property Type Residential
Sub Type Single Family Residence
Listing Status Sold
Square Footage 2,352 sqft
MLS Listing ID 1479909
Sold Date 03/08/21
Style Raised Ranch
Bedrooms 4
Full Baths 3
HOA Y/N No
Abv Grd Liv Area 1,632
Year Built 1975
Annual Tax Amount $1,784
Tax Year 2021
Lot Size 0.860 Acres
Acres 0.86
Property Sub-Type Single Family Residence
Source Maine Listings
Land Area 2352
Property Description
If ample space or multi-generational living is needed, this may be the home for you. The raised ranch configuration offers many options for family and guests to have their own spaces while the in-law apartment is a perfect retreat separate from the main home. The main home offers 3+ bedrooms, 2 full baths, living room, open dining room/kitchen, teen suite, office, laundry room and covered deck. Above the two car garage is a charming 1 bedroom, 1 bathroom self-contained in-law apartment with separate utilities and an open floor plan with living area, kitchen & den. Set on a .86 level lot and located on a town owned, paved, dead end lane in the charming coastal village of Bass Harbor. The famed Bass Harbor Head Lighthouse, Ship Harbor trail (both in Acadia National Park) and the Bass Harbor Ferry Terminal are all less than a mile from the home. This home is a ''must see'' for buyers looking for a spacious home on MDI with options for flexible living. Spectrum. New 4 bedroom leach field installed 2/2021.
Location
State ME
County Hancock
Zoning Residential
Rooms
Basement Walk-Out Access, Daylight, Finished, Full, Interior Entry
Primary Bedroom Level First
Bedroom 2 First
Bedroom 3 Basement
Bedroom 4 Second
Living Room First
Dining Room First Dining Area
Kitchen First Pantry2, Eat-in Kitchen
Family Room Basement
Interior
Interior Features Bathtub, In-Law Floorplan, Shower, Storage
Heating Multi-Zones, Hot Water, Direct Vent Heater, Baseboard
Cooling None
Fireplace No
Appliance Washer, Refrigerator, Electric Range, Dryer
Laundry Washer Hookup
Exterior
Parking Features 5 - 10 Spaces, Paved, On Site, Garage Door Opener, Inside Entrance
Garage Spaces 2.0
Utilities Available 1
View Y/N No
Roof Type Pitched,Shingle
Street Surface Paved
Porch Deck
Garage Yes
Building
Lot Description Cul-De-Sac, Level, Open Lot, Wooded, Near Public Beach, Neighborhood, Rural
Foundation Concrete Perimeter
Sewer Private Sewer, Septic Existing on Site
Water Private, Well
Architectural Style Raised Ranch
Structure Type Vinyl Siding,Wood Frame
Others
Restrictions Unknown
Energy Description Propane, Oil
Read Less
Want to know what your home might be worth? Contact us for a FREE valuation!

Our team is ready to help you sell your home for the highest possible price ASAP







