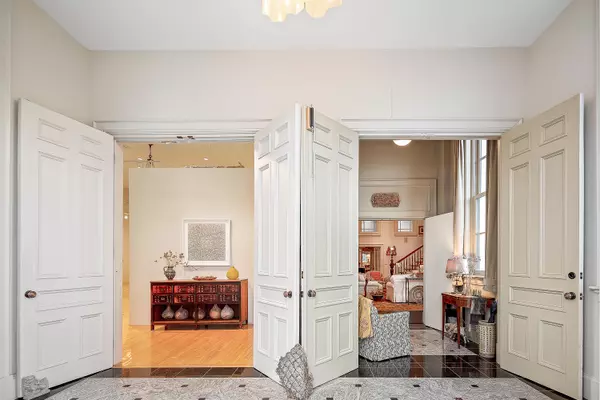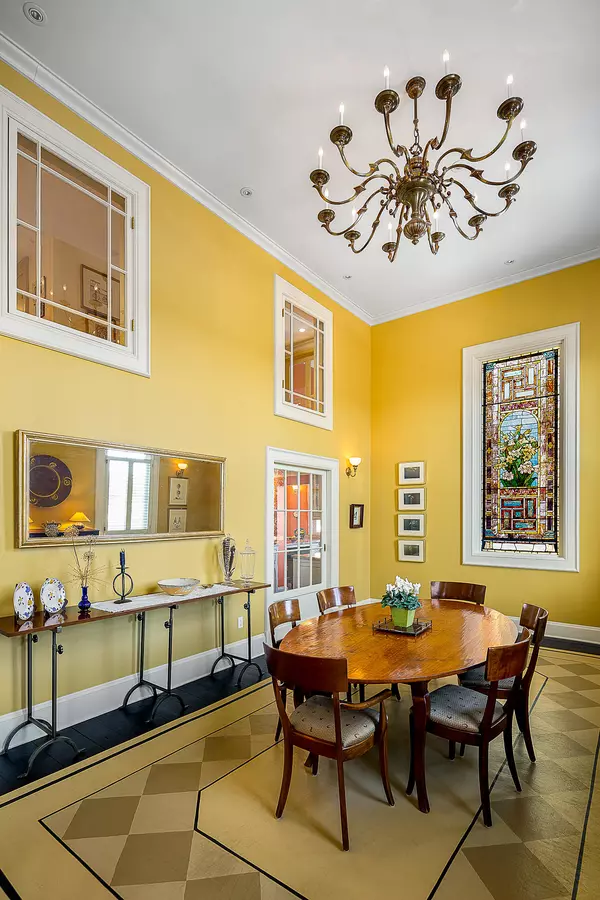Bought with Camden Real Estate Company
$1,335,000
For more information regarding the value of a property, please contact us for a free consultation.
86 Pascal AVE Rockport, ME 04856
4 Beds
7 Baths
5,925 SqFt
Key Details
Sold Price $1,335,000
Property Type Residential
Sub Type Single Family Residence
Listing Status Sold
Square Footage 5,925 sqft
MLS Listing ID 1480288
Sold Date 06/11/21
Style Other Style
Bedrooms 4
Full Baths 5
Half Baths 2
HOA Y/N No
Abv Grd Liv Area 5,925
Year Built 1856
Annual Tax Amount $15,169
Tax Year 2020
Lot Size 10,018 Sqft
Acres 0.23
Property Sub-Type Single Family Residence
Source Maine Listings
Land Area 5925
Property Description
In the heart of Rockport Village you will find a masterpiece of renovation that unites a refined and elegant 4 bedroom residence with a versatile grand hall for work, play, or rental. Through the formal entry, the living space unfolds in a welcoming manner that extends a nod to the building's history, now reimagined with a contemporary sensibility. 20ft ceilings and soaring windows create a dramatic effect that illuminates the living and dining rooms with natural light. The kitchen, with granite counter tops and custom cabinetry, has a separate pantry and is easy to work in. Four bedroom suites are nicely arranged to provide privacy for guests or family, and the light filled master offers views of the harbor and a private deck. Enjoy a 360 degree view of the harbor and surrounding hills from the room in the bell tower or settle into the intimate library next to the parlor stove for an afternoon read. Sophisticated systems throughout and a versatile floor plan create a perfect work-from-home setting that can accommodate office, studio, exhibition, classroom and home industry use. The compact lot is graced with an enclosed garden and private patio for al-fresco dining and enjoyment. All just a short walk to a sandy beach, the harbor, and village shops & restaurants.
Location
State ME
County Knox
Zoning 901 Harbor Village
Body of Water Rockport Harbor & Penobscot Bay
Rooms
Basement Interior Entry, Unfinished
Primary Bedroom Level Second
Master Bedroom Second
Bedroom 2 Second
Bedroom 3 Second
Living Room First
Dining Room First Formal
Kitchen Third Cathedral Ceiling6, Breakfast Nook, Island, Pantry2
Interior
Interior Features Walk-in Closets, Bathtub, Pantry, Shower, Storage, Primary Bedroom w/Bath
Heating Stove, Radiant, Multi-Zones, Hot Water, Baseboard
Cooling Other
Fireplaces Number 1
Fireplace Yes
Appliance Washer, Wall Oven, Refrigerator, Gas Range, Dryer, Disposal, Dishwasher, Cooktop
Laundry Laundry - 1st Floor, Main Level
Exterior
Parking Features 1 - 4 Spaces, Paved, On Site, Garage Door Opener, Inside Entrance, Off Street
Garage Spaces 2.0
Waterfront Description Bay,Harbor
View Y/N Yes
View Scenic
Roof Type Shingle
Street Surface Paved
Porch Deck, Patio
Garage Yes
Building
Lot Description Corner Lot, Level, Sidewalks, Landscaped, Historic District, Intown, Near Golf Course, Near Public Beach, Near Shopping, Near Town, Neighborhood
Foundation Granite, Concrete Perimeter, Brick/Mortar
Sewer Public Sewer
Water Public
Architectural Style Other Style
Structure Type Wood Siding,Vinyl Siding,Post & Beam,Wood Frame
Schools
School District Rsu 28/Msad 28
Others
Security Features Fire System,Security System
Energy Description Propane, Oil, Gas Bottled
Read Less
Want to know what your home might be worth? Contact us for a FREE valuation!

Our team is ready to help you sell your home for the highest possible price ASAP







