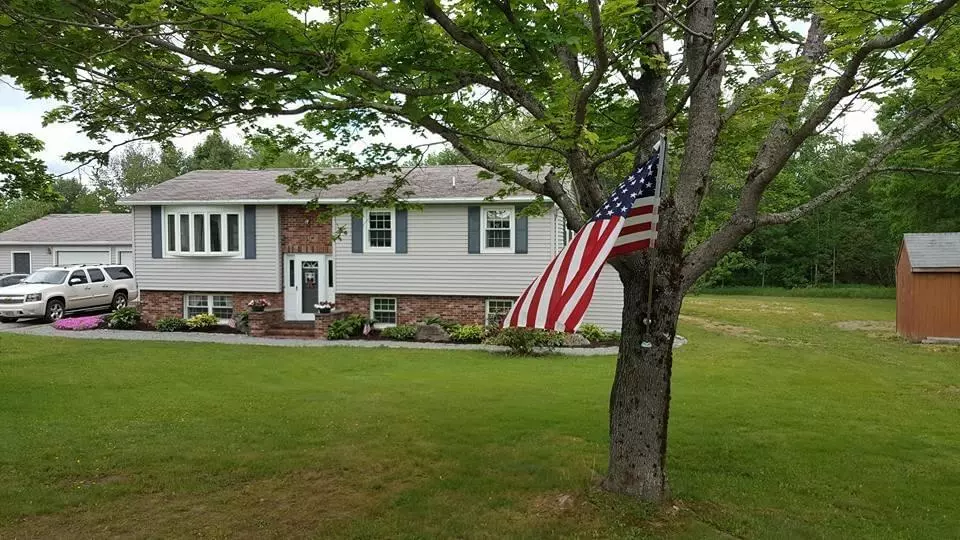Bought with NextHome Experience
$245,000
For more information regarding the value of a property, please contact us for a free consultation.
49 Kent Drive DR Orrington, ME 04474
3 Beds
2 Baths
1,473 SqFt
Key Details
Sold Price $245,000
Property Type Residential
Sub Type Single Family Residence
Listing Status Sold
Square Footage 1,473 sqft
MLS Listing ID 1480476
Sold Date 04/22/21
Style Raised Ranch
Bedrooms 3
Full Baths 2
HOA Y/N No
Abv Grd Liv Area 1,053
Year Built 1973
Annual Tax Amount $2,160
Tax Year 2020
Lot Size 1.290 Acres
Acres 1.29
Property Sub-Type Single Family Residence
Source Maine Listings
Land Area 1473
Property Description
This 3 bed 2 full bath home is located in the quiet Orrington neighborhood of Kent Drive. The property is well manicured and offers a two car garage and large backyard. Split ranch design of this home follows the form and function of this type of space. Upstairs there is nice flow from the dining, living room and kitchen on one end with bedrooms located on the other and centralized full bath. The basement has been updated to a bonus room/entertaining area with full bar, media space, full bath and spare sleeping quarters. Orrington is located within an easy commute to Brewer, Bangor or Bucksport, and offers choice for high school location. This property has undergone many efficiency and functional improvements including the installation of a heat pump, extra insulation in attic space and basement ledger area, new roof in 2019, new oil tank in 2020, and new septic installed in 2016. All systems (septic, furnace, chimney, heatpump) have been recently serviced, pumped and inspected. This home is a rare find in this low inventory market!
Location
State ME
County Penobscot
Zoning RES
Rooms
Basement Interior, Bulkhead, Finished, Full
Interior
Interior Features 1st Floor Bedroom
Heating Other, Heat Pump, Baseboard
Cooling Heat Pump
Flooring Wood, Tile, Carpet
Fireplaces Number 1
Equipment Internet Access Available
Fireplace Yes
Appliance Washer, Refrigerator, Microwave, Electric Range, Dryer, Dishwasher
Exterior
Parking Features Auto Door Opener, 1 - 4 Spaces, Paved, Detached
Garage Spaces 2.0
View Y/N No
Roof Type Shingle
Street Surface Paved
Porch Deck
Garage Yes
Building
Lot Description Well Landscaped, Open, Level, Near Turnpike/Interstate, Near Town, Neighborhood, Subdivided
Foundation Concrete Perimeter
Sewer Private Sewer
Water Well, Private
Architectural Style Raised Ranch
Structure Type Vinyl Siding,Brick Veneer,Wood Frame
Others
Restrictions Unknown
Energy Description Pellets, Oil, Electric
Read Less
Want to know what your home might be worth? Contact us for a FREE valuation!

Our team is ready to help you sell your home for the highest possible price ASAP







