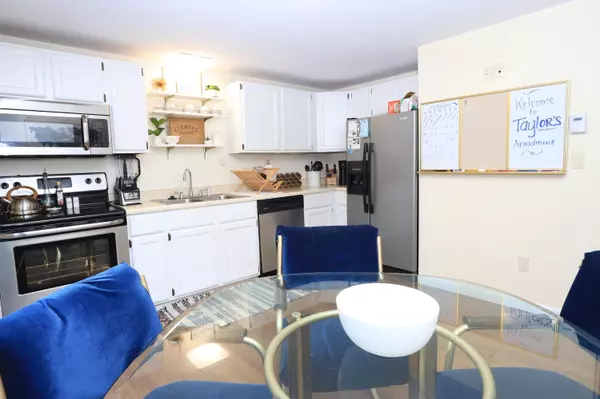Bought with ERA Dawson-Bradford Co.
$136,800
For more information regarding the value of a property, please contact us for a free consultation.
5 Colburn DR #8 Orono, ME 04473
3 Beds
2 Baths
1,593 SqFt
Key Details
Sold Price $136,800
Property Type Residential
Sub Type Condominium
Listing Status Sold
Square Footage 1,593 sqft
Subdivision Whispering Pines Homeowners Assoc.
MLS Listing ID 1481976
Sold Date 06/01/21
Style Townhouse
Bedrooms 3
Full Baths 1
Half Baths 1
HOA Fees $150/qua
HOA Y/N Yes
Abv Grd Liv Area 1,161
Year Built 1986
Annual Tax Amount $2,558
Tax Year 2019
Lot Size 0.940 Acres
Acres 0.94
Property Sub-Type Condominium
Source Maine Listings
Land Area 1593
Property Description
Charming, efficient, and immaculate! This affordable condo is an easy walk to University of Maine campus, Orono Village, coffee shops & restaurants and comes with fantastic income potential. Property is leased to great tenants until July 31st. Abundant natural light streams into all three floors, including a 3rd floor bedroom with an ideal walk-in closet and patio door leading to a private balcony. The finished basement with laundry area offers great storage and extra space. Fall in love with all that Orono has to offer with access to plenty of recreational outdoor activities including hiking/biking trails and Stillwater River for your kayaking/canoeing enjoyment.
Location
State ME
County Penobscot
Zoning C-2
Rooms
Basement Daylight, Finished, Full, Interior Entry
Master Bedroom Second 10.0X11.0
Bedroom 2 Second 10.0X10.0
Bedroom 3 Upper 10.0X11.0
Living Room First 14.0X11.0
Kitchen First 10.0X12.0 Pantry2, Eat-in Kitchen
Family Room Basement
Interior
Interior Features Walk-in Closets, Pantry, Shower
Heating Multi-Zones, Baseboard
Cooling None
Fireplace No
Appliance Washer, Refrigerator, Electric Range, Dryer, Dishwasher
Exterior
Parking Features 1 - 4 Spaces, Paved
Utilities Available 1
View Y/N No
Roof Type Shingle
Street Surface Paved
Porch Deck
Garage No
Building
Lot Description Level, Sidewalks, Wooded, Near Golf Course, Near Shopping, Near Town, Near Public Transit
Foundation Concrete Perimeter
Sewer Public Sewer
Water Public
Architectural Style Townhouse
Structure Type Vinyl Siding,Wood Frame
Others
HOA Fee Include 450.0
Restrictions Yes
Energy Description Electric
Read Less
Want to know what your home might be worth? Contact us for a FREE valuation!

Our team is ready to help you sell your home for the highest possible price ASAP







