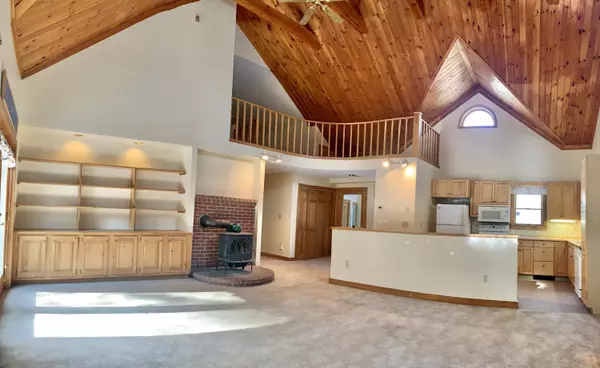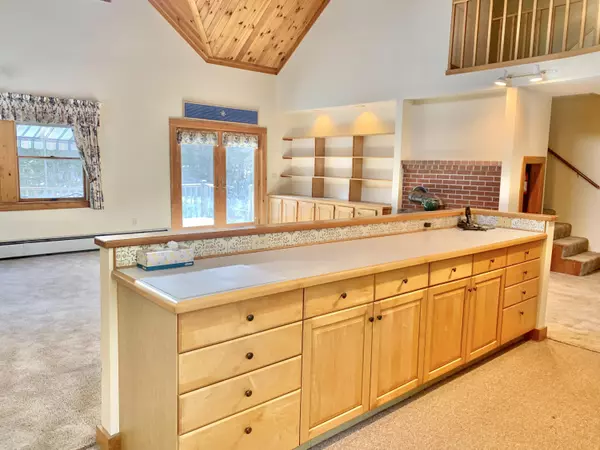Bought with NextHome Experience
$231,400
For more information regarding the value of a property, please contact us for a free consultation.
69 Randall LN Orland, ME 04472
2 Beds
2 Baths
1,818 SqFt
Key Details
Sold Price $231,400
Property Type Residential
Sub Type Single Family Residence
Listing Status Sold
Square Footage 1,818 sqft
Subdivision Randall Lane Assoc. Voluntary
MLS Listing ID 1482032
Sold Date 03/17/21
Style Contemporary,Other Style
Bedrooms 2
Full Baths 2
HOA Y/N Yes
Abv Grd Liv Area 1,818
Year Built 1990
Annual Tax Amount $4,005
Tax Year 2021
Lot Size 6.730 Acres
Acres 6.73
Property Sub-Type Single Family Residence
Source Maine Listings
Land Area 1818
Property Description
Just a short stroll down Randall Ln. & you will find this custom-built home surrounded by nature & privacy. With its cedar sided rustic appearance, this home sits on a 6.73-acre wooded lot w/ waterfrontage where Dead River & Alamoosook Lake meet. The interior features a grand open kitchen-living room design w/ warm pine cathedral ceiling, plenty of natural light, stained-glass, built-ins & a wood stove w/ brick hearth. A master suite w/ dbl. closet's, laundry, office & guest bath all on the first level. The 2nd floor offers two rooms & a charming loft area open to below. This home also features a 2-car attached garage, enclosed breezeway & a south facing deck w/ awning next to a seasonal brook.
Location
State ME
County Hancock
Zoning RES-Shoreland
Body of Water Alamoosook
Rooms
Basement Dirt Floor, Crawl Space, Interior Entry
Primary Bedroom Level First
Bedroom 2 Second
Living Room First
Kitchen First Island, Eat-in Kitchen
Interior
Interior Features Walk-in Closets, 1st Floor Bedroom, 1st Floor Primary Bedroom w/Bath, Shower, Storage
Heating Stove, Multi-Zones, Hot Water, Baseboard
Cooling None
Fireplace No
Appliance Washer, Refrigerator, Microwave, Electric Range, Dryer, Dishwasher
Laundry Laundry - 1st Floor, Main Level
Exterior
Parking Features 5 - 10 Spaces, Gravel, Inside Entrance
Garage Spaces 2.0
Utilities Available 1
Waterfront Description Lake,River
View Y/N Yes
View Trees/Woods
Roof Type Shingle
Street Surface Gravel
Porch Deck
Road Frontage Private
Garage Yes
Building
Lot Description Rolling Slope, Wooded, Rural
Foundation Concrete Perimeter
Sewer Private Sewer, Septic Design Available, Septic Existing on Site
Water Private, Well
Architectural Style Contemporary, Other Style
Structure Type Wood Siding,Clapboard,Wood Frame
Schools
School District Rsu 25
Others
Restrictions Unknown
Energy Description Wood, Oil, Electric
Read Less
Want to know what your home might be worth? Contact us for a FREE valuation!

Our team is ready to help you sell your home for the highest possible price ASAP







