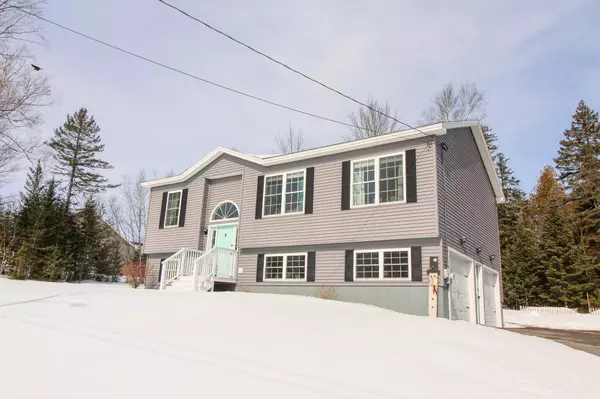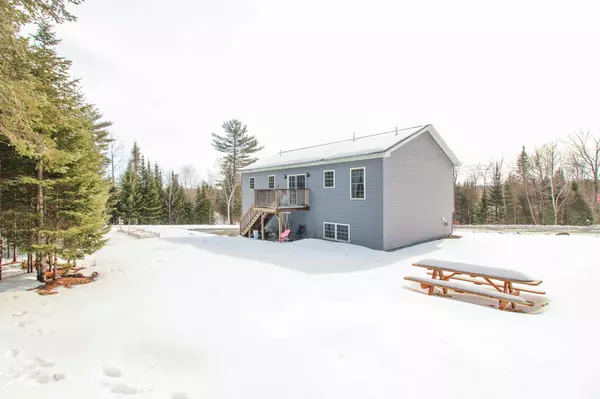Bought with Better Homes & Gardens Real Estate/The Masiello Group
$289,900
For more information regarding the value of a property, please contact us for a free consultation.
70 Silas Warren DR Hermon, ME 04401
3 Beds
2 Baths
1,570 SqFt
Key Details
Sold Price $289,900
Property Type Residential
Sub Type Single Family Residence
Listing Status Sold
Square Footage 1,570 sqft
MLS Listing ID 1483673
Sold Date 04/09/21
Style Raised Ranch
Bedrooms 3
Full Baths 2
HOA Y/N No
Abv Grd Liv Area 1,170
Year Built 2011
Annual Tax Amount $2,492
Tax Year 2020
Lot Size 1.030 Acres
Acres 1.03
Property Sub-Type Single Family Residence
Source Maine Listings
Land Area 1570
Property Description
Sweet HERMON raised ranch features 3 bedrooms & 2 full bathrooms. You are going to love the modern farmhouse inspired improvements in this home. The great room features cathedral ceiling, open dining area and access to the backyard deck. Updated kitchen with shiplap island, tile floors and lots of storage. Primary bedroom suite features 2 closets and attached full bathroom. The split bedroom layout offers two additional bedrooms on the other side of the main level plus a guest bathroom. Large bonus room in the finished lower level offers plenty of space to work or play. Enjoy all the extras here: 2 car attached garage; large storage shed; paved driveway; firepit; & private landscaped backyard. This home is attractively situated on a 1 acre lot in an established Hermon subdivision. Call today to schedule your showing of this move-in ready property.
Location
State ME
County Penobscot
Zoning Residential A
Rooms
Basement Walk-Out Access, Daylight, Finished, Full, Interior Entry
Primary Bedroom Level First
Master Bedroom First 12.8X11.0
Bedroom 2 First 10.8X9.0
Living Room First 15.0X12.8
Dining Room First 13.0X8.0 Dining Area
Kitchen First 17.0X13.0 Island, Pantry2, Eat-in Kitchen
Family Room Basement
Interior
Interior Features Bathtub, One-Floor Living, Pantry, Storage, Primary Bedroom w/Bath
Heating Multi-Zones, Hot Water, Baseboard
Cooling None
Fireplace No
Appliance Refrigerator, Microwave, Electric Range, Dishwasher
Exterior
Parking Features 1 - 4 Spaces, 5 - 10 Spaces, Paved, On Site, Garage Door Opener, Inside Entrance
Garage Spaces 2.0
Utilities Available 1
View Y/N Yes
View Trees/Woods
Roof Type Shingle
Street Surface Paved
Porch Deck
Garage Yes
Building
Lot Description Level, Landscaped, Wooded, Near Town, Neighborhood, Subdivided
Foundation Concrete Perimeter
Sewer Private Sewer, Septic Existing on Site
Water Private, Well
Architectural Style Raised Ranch
Structure Type Vinyl Siding,Wood Frame
Others
Restrictions Yes
Energy Description Oil
Read Less
Want to know what your home might be worth? Contact us for a FREE valuation!

Our team is ready to help you sell your home for the highest possible price ASAP







