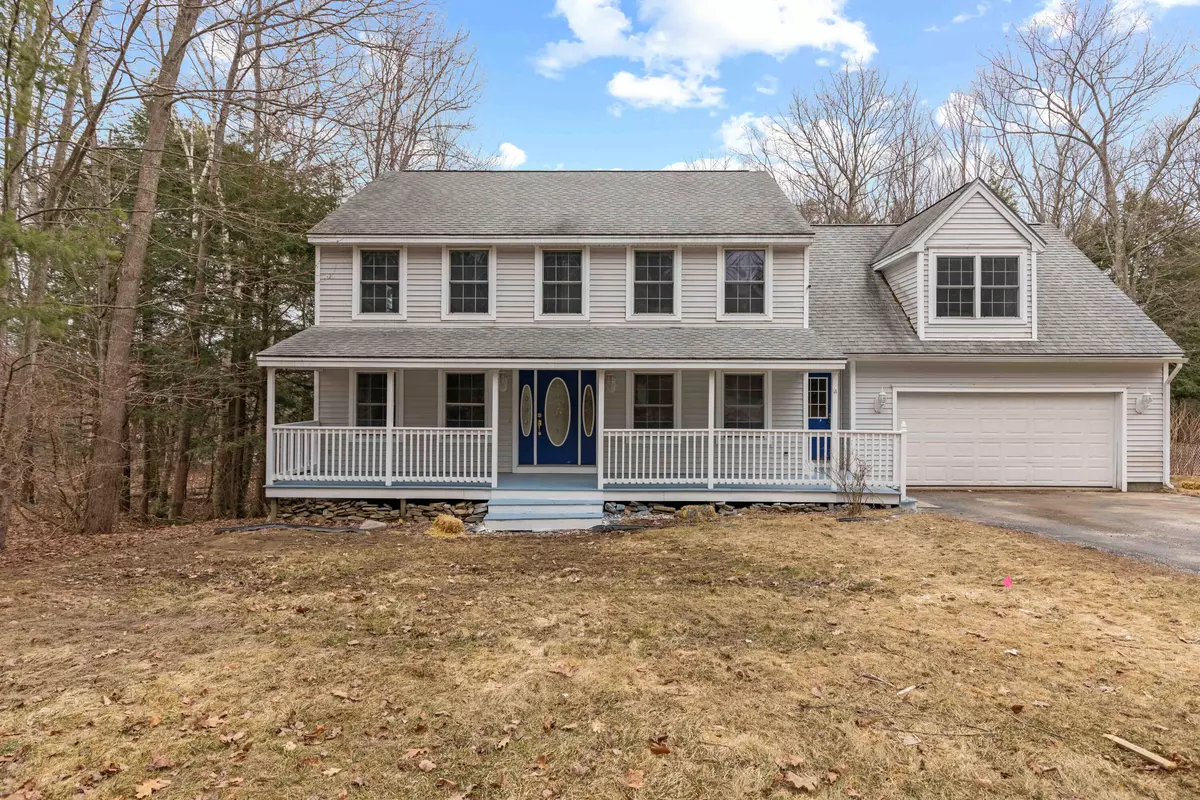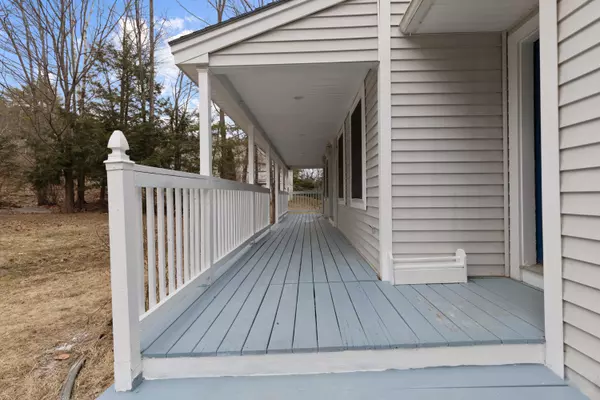Bought with Coldwell Banker Realty
$445,000
For more information regarding the value of a property, please contact us for a free consultation.
36 Chase Hill DR Westbrook, ME 04092
4 Beds
4 Baths
2,684 SqFt
Key Details
Sold Price $445,000
Property Type Residential
Sub Type Single Family Residence
Listing Status Sold
Square Footage 2,684 sqft
Subdivision Quarry Hill Estates
MLS Listing ID 1485477
Sold Date 04/20/21
Style Colonial
Bedrooms 4
Full Baths 3
Half Baths 1
HOA Y/N Yes
Abv Grd Liv Area 2,164
Year Built 2000
Annual Tax Amount $6,228
Tax Year 2020
Lot Size 0.980 Acres
Acres 0.98
Property Sub-Type Single Family Residence
Source Maine Listings
Land Area 2684
Property Description
Welcome to 36 Chase Hill Drive! Tucked away in the established Quarry Hill Estates, this neighborhood features underground power, streetlights, sidewalks and abuts 250 acres of biking and hiking trails. Sitting on a generous 1 acre lot, you're tucked away in the neighborhood with plenty of privacy, and room to expand your back yard if desired. Built in 2000, with a 2 car garage and lovely Farmer's Porch. Walk into the tiled entry, past the 1/2 bath, and into the stunning kitchen. You'll love new kitchen appliances, granite countertops, refinished cabinets and subway tile backsplash. There's the perfect space for an informal dining room right off the kitchen and another formal dining room in the other direction (which can also be used as a flex room if desired). The sliding back door leads to the expansive back deck overlooking the wooded back yard. Stay cozy in the living room by the fireplace. You'll love how open and comfortable the first floor is. Plus the whole house has been repainted, floors refinished, and new hardware throughout to make this house truly move-in-ready. Wait till you see upstairs! Here you'll find an oversized primary bedroom & bath with a walk-in closet and tons of natural light. There are 2 additional bedrooms, another spacious bathroom, and finished bonus space above the garage giving you a tons of possibilities! The whole 2nd floor has brand new carpets and has been freshly painted throughout with updated bathroom vanities. And just when you thought this home already has it all... there's still more! With 1,900 square feet of living space above ground, you'll be delighted to find an additional 520 square feet of finished space in the basement. Featuring multiple bonus rooms, walk in closet, and another bathroom.. all with walk-out access to the back yard! ***OFFERS DUE TUESDAY 3/30 by 8pm
Location
State ME
County Cumberland
Zoning Residential
Rooms
Basement Walk-Out Access, Daylight, Finished, Full, Interior Entry
Master Bedroom Second
Bedroom 2 Second
Bedroom 3 Second
Bedroom 4 Second
Living Room First
Dining Room First
Kitchen First
Interior
Interior Features Walk-in Closets, Bathtub, Other, Shower, Primary Bedroom w/Bath
Heating Baseboard
Cooling None
Fireplaces Number 1
Fireplace Yes
Appliance Microwave, Electric Range, Dishwasher
Laundry Washer Hookup
Exterior
Parking Features 1 - 4 Spaces, 5 - 10 Spaces, Paved, On Site, Garage Door Opener, Inside Entrance
Garage Spaces 2.0
View Y/N Yes
View Trees/Woods
Roof Type Shingle
Street Surface Paved
Porch Deck, Porch
Garage Yes
Building
Lot Description Cul-De-Sac, Wooded, Near Shopping, Near Turnpike/Interstate, Near Town, Neighborhood, Subdivided
Foundation Concrete Perimeter
Sewer Septic Design Available, Septic Existing on Site
Water Public
Architectural Style Colonial
Structure Type Vinyl Siding,Wood Frame
Others
Energy Description Oil, Gas Bottled
Read Less
Want to know what your home might be worth? Contact us for a FREE valuation!

Our team is ready to help you sell your home for the highest possible price ASAP







