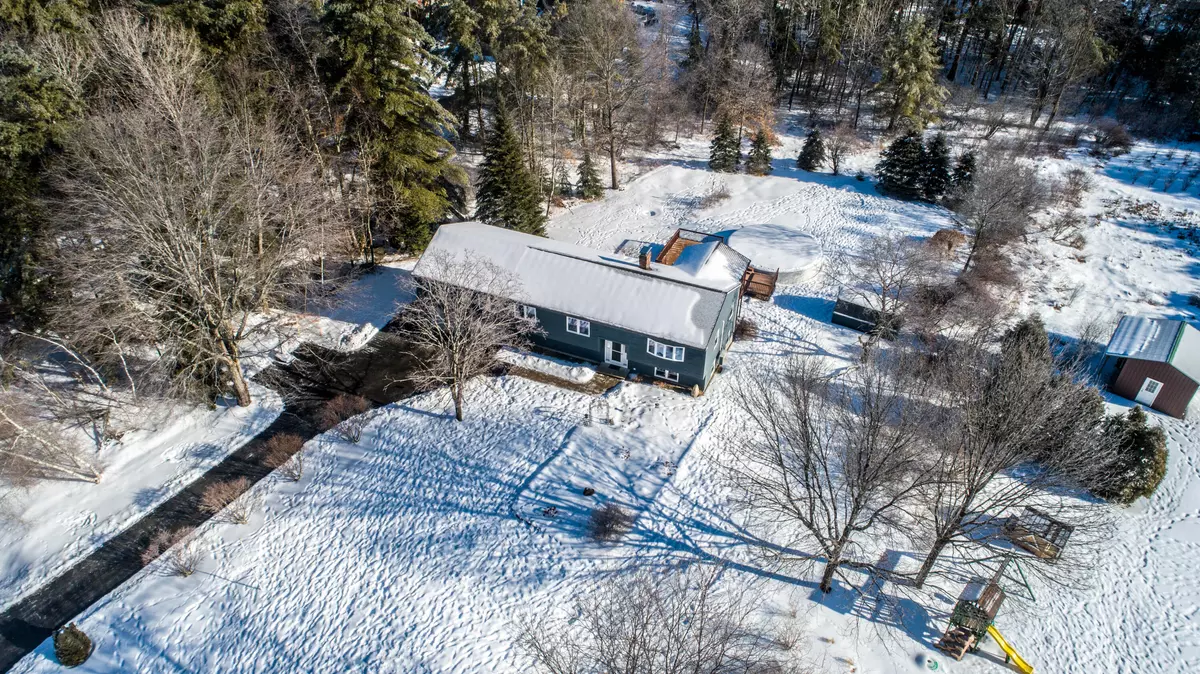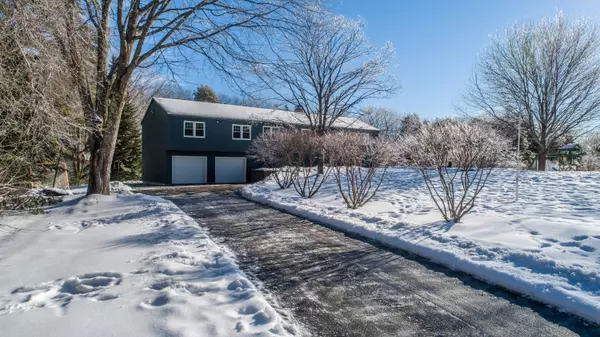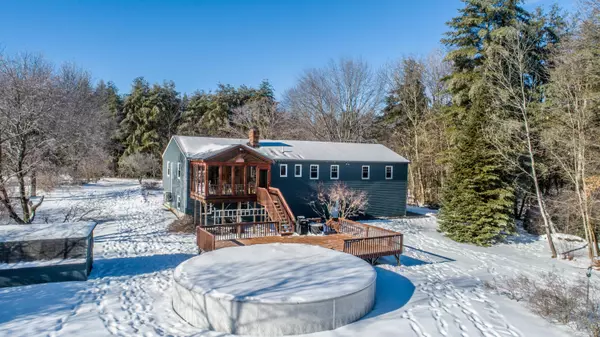Bought with Bean Group
$475,000
For more information regarding the value of a property, please contact us for a free consultation.
3 Aspen LN Gorham, ME 04038
4 Beds
2 Baths
2,496 SqFt
Key Details
Sold Price $475,000
Property Type Residential
Sub Type Single Family Residence
Listing Status Sold
Square Footage 2,496 sqft
MLS Listing ID 1482534
Sold Date 03/20/21
Style Split Entry
Bedrooms 4
Full Baths 2
HOA Y/N No
Abv Grd Liv Area 1,872
Year Built 1992
Annual Tax Amount $4,618
Tax Year 2020
Lot Size 1.570 Acres
Acres 1.57
Property Sub-Type Single Family Residence
Source Maine Listings
Land Area 2496
Property Description
Have you been looking for the perfect work-from-home house for your family? This is it! This spacious split level boasts four bedrooms, a large family room or classroom, a living room, an office and a den in the basement. Once we survive winter, you and yours can also enjoy the large yard, composite deck with three season room, above ground pool, and a wonderful neighborhood for walking and a wooded trail to explore. Not enough? Very close by, recreational fields are available for many sporting activities and the desirable and growing downtown of Gorham is a short drive. This proud home comes equipped with a new heating system, heat pump, added insulation, new appliances, large storage area off of the two car garage and a shed. Don't forget to first check out the motion video tour and the 3D Matterport tour!
Location
State ME
County Cumberland
Zoning SR-MH
Rooms
Family Room Wood Burning Fireplace
Basement Walk-Out Access, Finished, Full, Interior Entry
Primary Bedroom Level First
Master Bedroom First
Bedroom 2 First
Bedroom 3 First
Bedroom 4 First
Living Room First
Kitchen First Island, Pantry2, Eat-in Kitchen
Family Room Basement
Interior
Interior Features Walk-in Closets, Bathtub, Shower, Storage, Primary Bedroom w/Bath
Heating Multi-Zones, Hot Water, Heat Pump, Baseboard
Cooling Heat Pump
Fireplaces Number 1
Fireplace Yes
Appliance Refrigerator, Microwave, Electric Range, Dishwasher
Exterior
Parking Features 5 - 10 Spaces, Paved, On Site, Garage Door Opener, Inside Entrance, Underground
Garage Spaces 2.0
Pool Above Ground
Utilities Available 1
View Y/N Yes
View Trees/Woods
Roof Type Pitched,Shingle
Street Surface Paved
Porch Deck, Screened
Garage Yes
Building
Lot Description Level, Landscaped, Wooded, Near Town, Neighborhood, Subdivided
Foundation Concrete Perimeter
Sewer Private Sewer, Septic Design Available, Septic Existing on Site
Water Public
Architectural Style Split Entry
Structure Type Wood Siding,Fiber Cement,Wood Frame
Others
Restrictions Yes
Energy Description Oil, Electric
Read Less
Want to know what your home might be worth? Contact us for a FREE valuation!

Our team is ready to help you sell your home for the highest possible price ASAP







