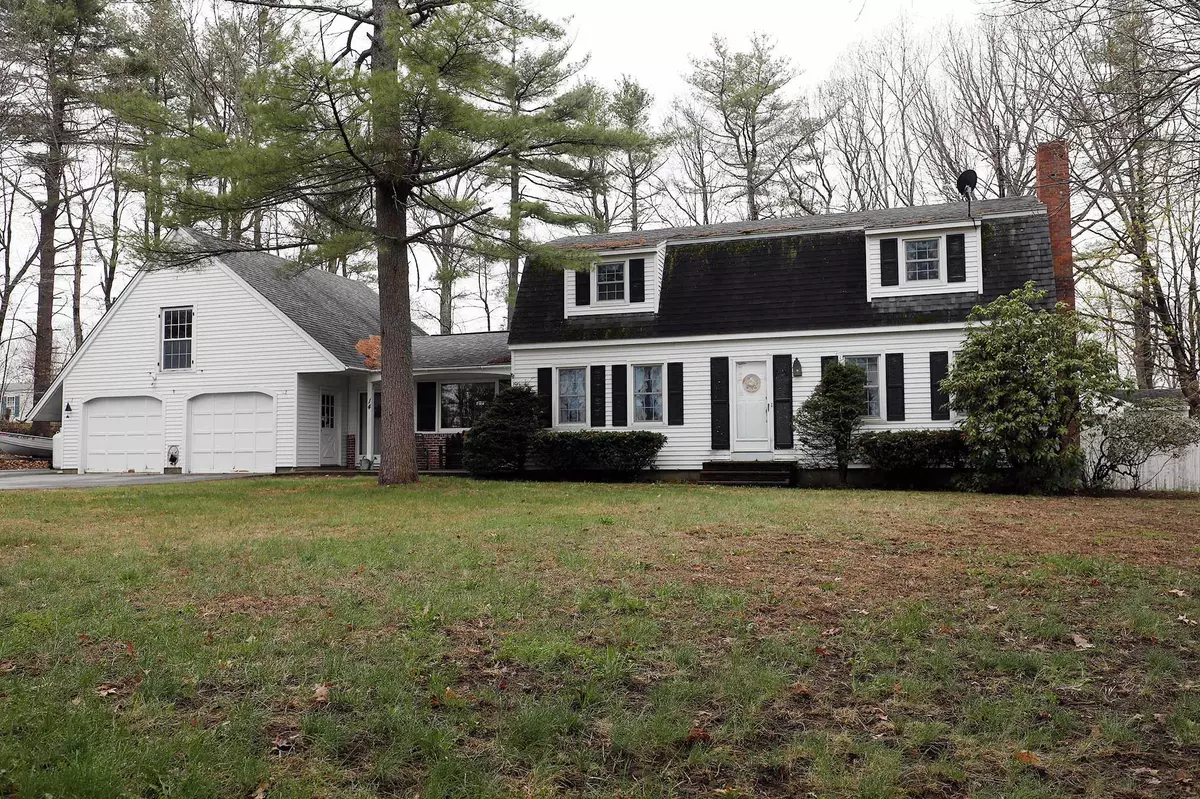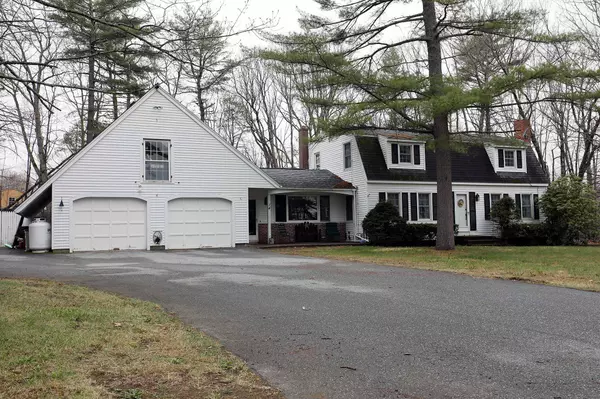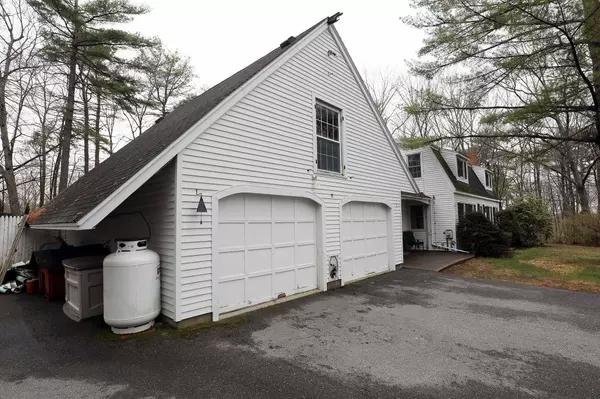Bought with Flaherty Realty
$299,000
For more information regarding the value of a property, please contact us for a free consultation.
14 Williams LN Gardiner, ME 04345
3 Beds
3 Baths
2,434 SqFt
Key Details
Sold Price $299,000
Property Type Residential
Sub Type Single Family Residence
Listing Status Sold
Square Footage 2,434 sqft
MLS Listing ID 1489802
Sold Date 09/03/21
Style Colonial,Gambrel
Bedrooms 3
Full Baths 2
Half Baths 1
HOA Y/N No
Abv Grd Liv Area 2,434
Year Built 1973
Annual Tax Amount $4,507
Tax Year 2020
Lot Size 0.870 Acres
Acres 0.87
Property Sub-Type Single Family Residence
Source Maine Listings
Land Area 2434
Property Description
Private in-town living with a large in ground pool built for a family to enjoy. This home has been enjoyed by one owner since its development in 1973. The pool house has an internal and external counter top with a bar sink, and two changing stalls. On the first floor of the home you will find a kitchen, dining, living room, family room and 1.5 bathrooms with washer/dryer.
On the second floor of the home you will find 3 bedrooms and a full bath. Above the large attached 2 car garage, you will find an estimated 700 sq. ft. heated play room with its own balcony and access to the grand outdoor space. In addition to the amenities already mentioned, the home has central air conditioning on the first floor, a generator hook up and a cozy propane stove in the family room. Located on a quiet dead-end street, this home is perfect to raise a family, work from home and be close enough to in-town amenities but still maintain the peace and quiet of a rural neighborhood.
The dining room, living room and master bedroom upstairs has also been professionally painted and wall stenciled by Hope Angie. Hope Angie is a nationally recognized Maine artist inspired by early American folk art and the various techniques employed by late 18th and early 19th-century itinerant artists. Her work has been showcased in Country Home, Colonial Homes, Country Living, Early American Homes, Art and Antiques, Architectural Digest and Down East Magazine. Hope has also created original fireboard designs for L.L. Bean and Nieman Marcus.
Location
State ME
County Kennebec
Zoning Residential
Rooms
Basement Full, Exterior Entry, Bulkhead, Interior Entry
Master Bedroom Second
Bedroom 2 Second
Bedroom 3 Second
Living Room First
Dining Room First
Kitchen First
Family Room First
Interior
Heating Baseboard
Cooling Central Air
Fireplaces Number 1
Fireplace Yes
Laundry Laundry - 1st Floor, Main Level
Exterior
Parking Features 5 - 10 Spaces, Paved, Off Street
Garage Spaces 2.0
Pool In Ground
View Y/N No
Roof Type Shingle
Street Surface Paved
Porch Deck, Patio
Road Frontage Private
Garage Yes
Building
Lot Description Level, Open Lot, Rural
Sewer Public Sewer
Water Public
Architectural Style Colonial, Gambrel
Structure Type Vinyl Siding,Wood Frame
Others
Energy Description Oil
Read Less
Want to know what your home might be worth? Contact us for a FREE valuation!

Our team is ready to help you sell your home for the highest possible price ASAP







