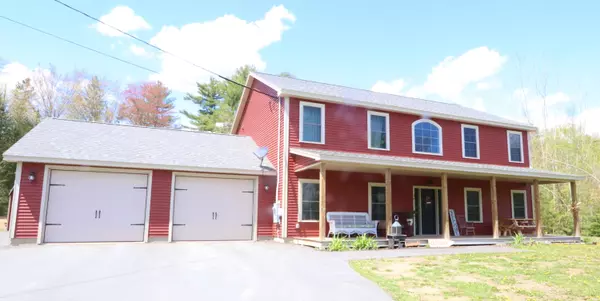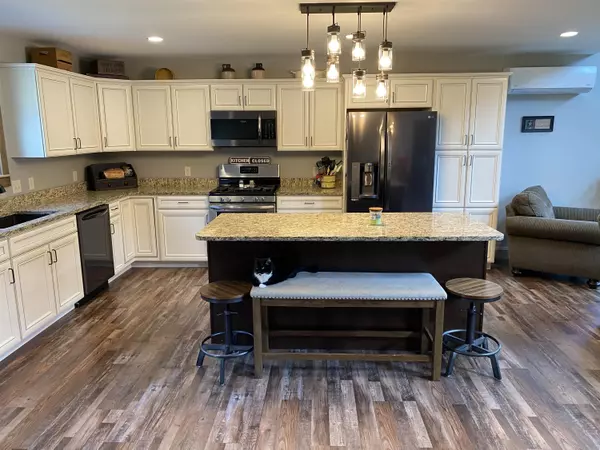Bought with NextHome Experience
$434,000
For more information regarding the value of a property, please contact us for a free consultation.
96 Alard DR Hermon, ME 04401
3 Beds
3 Baths
2,570 SqFt
Key Details
Sold Price $434,000
Property Type Residential
Sub Type Single Family Residence
Listing Status Sold
Square Footage 2,570 sqft
MLS Listing ID 1490993
Sold Date 08/30/21
Style Colonial,Farmhouse
Bedrooms 3
Full Baths 2
Half Baths 1
HOA Y/N No
Abv Grd Liv Area 2,570
Year Built 2017
Annual Tax Amount $3,224
Tax Year 2021
Lot Size 1.200 Acres
Acres 1.2
Property Sub-Type Single Family Residence
Source Maine Listings
Land Area 2570
Property Description
Attention to detail is evident in this Country Modern home located in Hermon's Alard Drive Subdivision.
The front porch greets you as you drive into the driveway. This home welcomes you into the sun-filled great room featuring vaulted ceilings and barn board plank flooring. The upscale kitchen, features all of the upgrades from the pull out pantry cabinet, the over-sized island with seating, the granite counters and the stainless steal appliances. Enjoy the conveniences of the first floor primary bedroom suite with a walk-in closet and a full bath. The main laundry and half-bath finishes out the comfort of this first floor. Upstairs you will find the spacious balcony family room, two large bedrooms with over-sized closets and a full bath! The spacious two car garage is heated and offers electric garage door openers, and direct entry to the living space.
The outdoor fire-pit and private backyard were just meant to enjoy: all of this, only five miles from downtown Bangor. This is a home that needs to be seen to appreciate! Come to tour it today!
Location
State ME
County Penobscot
Zoning 14 Arg/Forestry
Rooms
Basement Not Applicable
Primary Bedroom Level First
Bedroom 2 Second
Bedroom 3 Second
Dining Room First
Kitchen First Island, Pantry2, Eat-in Kitchen
Family Room Second
Interior
Interior Features Walk-in Closets, 1st Floor Primary Bedroom w/Bath, Pantry, Storage
Heating Radiant, Multi-Zones, Hot Water, Heat Pump
Cooling Heat Pump
Fireplace No
Appliance Washer, Refrigerator, Microwave, Gas Range, Dryer, Dishwasher
Laundry Laundry - 1st Floor, Main Level
Exterior
Parking Features 1 - 4 Spaces, Paved, Garage Door Opener, Inside Entrance, Heated Garage
Garage Spaces 2.0
View Y/N No
Roof Type Pitched,Shingle
Street Surface Paved
Porch Porch
Road Frontage Private
Garage Yes
Building
Lot Description Level, Open Lot, Near Golf Course, Near Shopping, Near Turnpike/Interstate, Near Town, Neighborhood, Subdivided, Suburban, Near Railroad
Foundation Concrete Perimeter, Slab
Sewer Private Sewer
Water Private, Well
Architectural Style Colonial, Farmhouse
Structure Type Vinyl Siding,Wood Frame
Others
Restrictions Yes
Energy Description Propane, Electric
Read Less
Want to know what your home might be worth? Contact us for a FREE valuation!

Our team is ready to help you sell your home for the highest possible price ASAP







