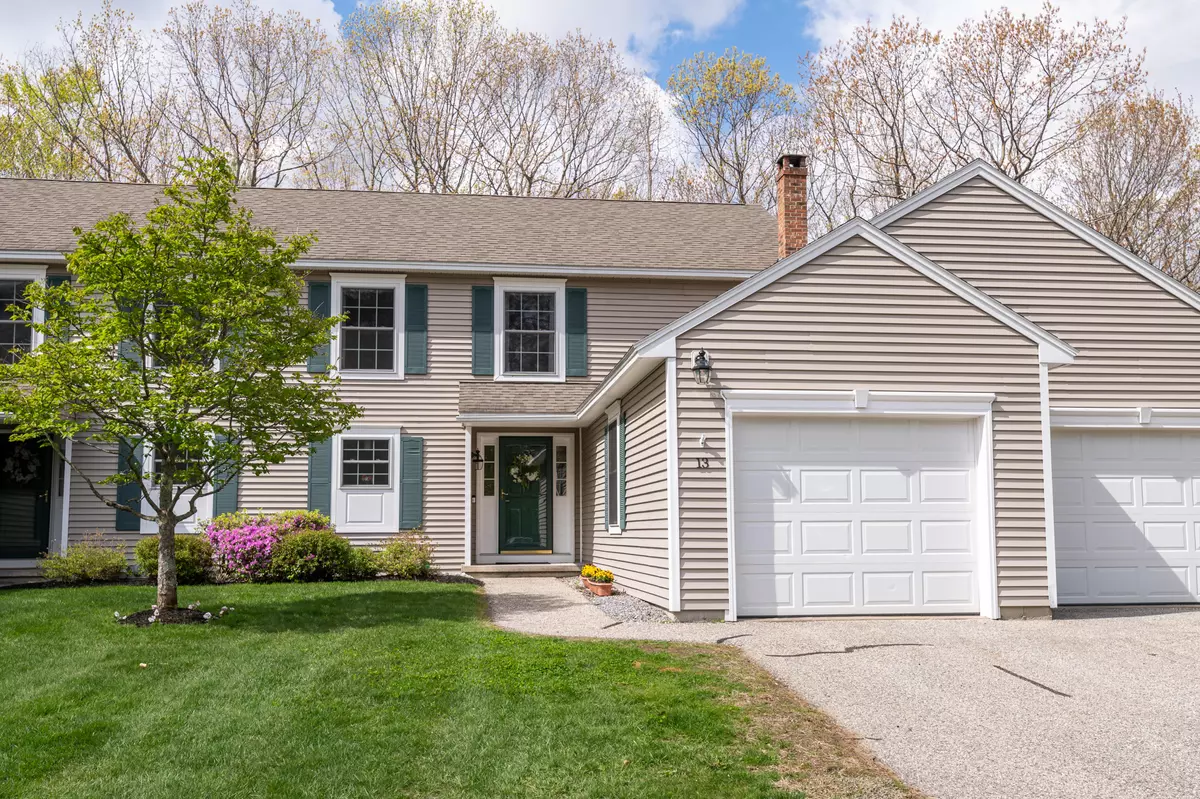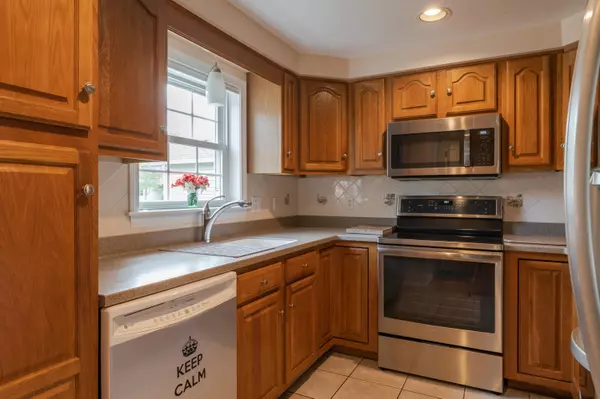Bought with Keller Williams Realty
$355,000
For more information regarding the value of a property, please contact us for a free consultation.
13 Garnet DR #13 Topsham, ME 04086
3 Beds
2 Baths
1,761 SqFt
Key Details
Sold Price $355,000
Property Type Residential
Sub Type Condominium
Listing Status Sold
Square Footage 1,761 sqft
Subdivision River Ridge Condo Association
MLS Listing ID 1491451
Sold Date 06/28/21
Style Townhouse
Bedrooms 3
Full Baths 2
HOA Fees $300/mo
HOA Y/N Yes
Abv Grd Liv Area 1,361
Year Built 2002
Annual Tax Amount $4,354
Tax Year 2020
Property Sub-Type Condominium
Source Maine Listings
Land Area 1761
Property Description
Beautifully maintained condo in one of Topsham's most desirable areas, River Ridge Condos. Over 1700 sq.ft. of living area finished. Recently painted interior walls . First floor master bedroom and bath plus two additional bedrooms and a full bath upstairs. Enjoy morning coffee and evening sunsets in the 3 season sunroom!
So many upgrades, including a central heat pump cooling system, hardwood floors in the living/dining rooms. You'll like the pretty built-in cabinet in the dining area. Updated appliances in the kitchen include stove, refrigerator, dishwasher, washer, and dryer. Two finished rooms in the basement and a Seacoast Security System completes this wonderful offering!
Well run association, just minutes from the Topsham Fair Mall, and Brunswick's Downtown.
Location
State ME
County Sagadahoc
Zoning Residential
Rooms
Basement Finished, Full, Interior Entry, Unfinished
Master Bedroom First
Bedroom 2 Second
Bedroom 3 Second
Living Room First
Dining Room First
Kitchen First
Interior
Interior Features 1st Floor Bedroom, Bathtub, One-Floor Living, Primary Bedroom w/Bath
Heating Multi-Zones, Hot Water, Heat Pump, Baseboard
Cooling Heat Pump, Central Air
Fireplace No
Appliance Washer, Refrigerator, Electric Range, Dryer, Disposal, Dishwasher
Laundry Laundry - 1st Floor, Main Level
Exterior
Parking Features 1 - 4 Spaces, Paved
Garage Spaces 1.0
View Y/N No
Roof Type Shingle
Street Surface Paved
Porch Glass Enclosed, Patio, Screened
Road Frontage Private
Garage Yes
Building
Lot Description Cul-De-Sac, Sidewalks, Landscaped, Wooded, Near Shopping, Near Turnpike/Interstate, Near Town
Foundation Concrete Perimeter
Sewer Public Sewer
Water Public
Architectural Style Townhouse
Structure Type Vinyl Siding,Wood Frame
Others
HOA Fee Include 300.0
Security Features Security System
Energy Description Oil, Electric
Read Less
Want to know what your home might be worth? Contact us for a FREE valuation!

Our team is ready to help you sell your home for the highest possible price ASAP







