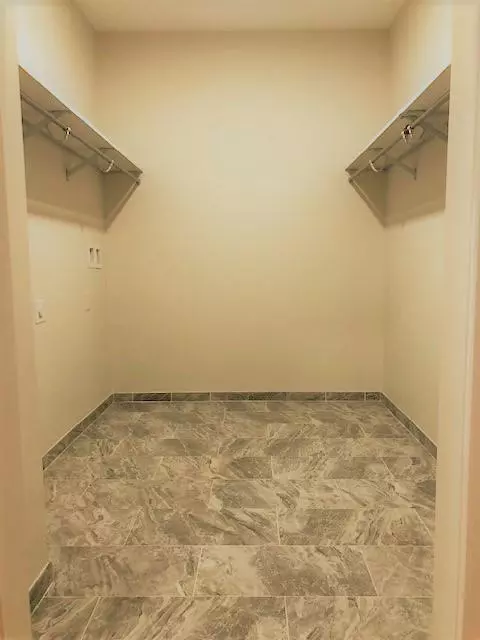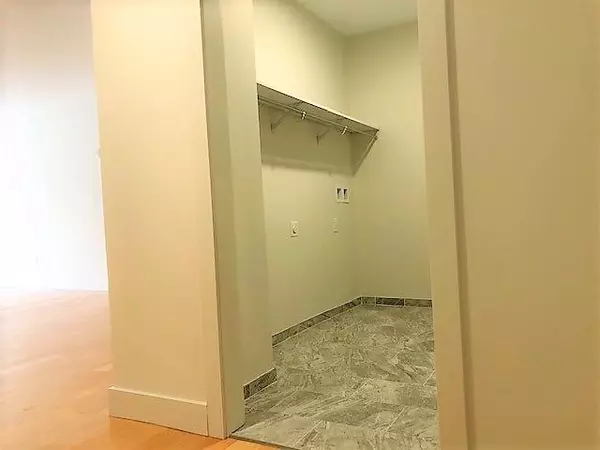Bought with Vitalius Real Estate Group, LLC
$572,396
For more information regarding the value of a property, please contact us for a free consultation.
53 McAuley WAY #203 Portland, ME 04103
2 Beds
2 Baths
1,449 SqFt
Key Details
Sold Price $572,396
Property Type Residential
Sub Type Condominium
Listing Status Sold
Square Footage 1,449 sqft
Subdivision Stevens Square Condominium Assoc
MLS Listing ID 1492947
Sold Date 08/03/21
Style Contemporary,Multi-Level
Bedrooms 2
Full Baths 2
HOA Fees $445/mo
HOA Y/N Yes
Abv Grd Liv Area 1,449
Year Built 2020
Annual Tax Amount $9,343
Tax Year 2020
Property Sub-Type Condominium
Source Maine Listings
Land Area 1449
Property Description
Looking for a fun, friendly, easy place to live in Portland? Consider the newly being built Stevens Square at Baxter Woods! This 2 B/R 2BA plus bonus room condo residence is available to occupy NOW! This condo unit offers single-level living, designer chosen details, and amenities like a rooftop deck, community room, undercover parking - 2 spaces!, neighboring preserved woodland, a famous memorial park, and a nearby bayside path. Stevens Square is surrounded by hundreds of acres of green space so you can enjoy the outdoors year-round. Deering Center's abundance of shops, cafes, and restaurants are nearby. It's not easy to find a wooded refuge mere minutes from Portland's downtown but Stevens Square's unique location and amenities, including community gardens, dog play areas and paths, create a sanctuary within a city, though a tranquil, self-contained campus. ALERT! Seller agrees to pay buyers' condo fees for one year if under contract by July 4th!
Location
State ME
County Cumberland
Zoning R-5A
Rooms
Basement None, Not Applicable
Primary Bedroom Level First
Master Bedroom First
Living Room First
Dining Room First Dining Area
Kitchen First
Interior
Interior Features Walk-in Closets, Elevator Passenger, 1st Floor Primary Bedroom w/Bath, Bathtub, One-Floor Living, Shower, Storage, Primary Bedroom w/Bath
Heating Multi-Zones, Heat Pump, Hot Air
Cooling Central Air
Fireplace No
Appliance Refrigerator, Microwave, Gas Range, Dishwasher
Laundry Washer Hookup
Exterior
Parking Features 1 - 4 Spaces, Paved, Common, On Site, Garage Door Opener, Heated Garage
Garage Spaces 2.0
Utilities Available 1
View Y/N Yes
View Scenic, Trees/Woods
Roof Type Flat,Membrane
Street Surface Paved
Accessibility Elevator/Chair Lift
Porch Deck, Patio
Garage Yes
Building
Lot Description Corner Lot, Level, Open Lot, Sidewalks, Near Shopping, Near Town, Neighborhood, Near Public Transit
Foundation Slab
Sewer Public Sewer
Water Public
Architectural Style Contemporary, Multi-Level
Structure Type Shingle Siding,Brick,Wood Frame
New Construction No
Others
HOA Fee Include 445.18
Security Features Sprinkler
Energy Description Electric
Read Less
Want to know what your home might be worth? Contact us for a FREE valuation!

Our team is ready to help you sell your home for the highest possible price ASAP







