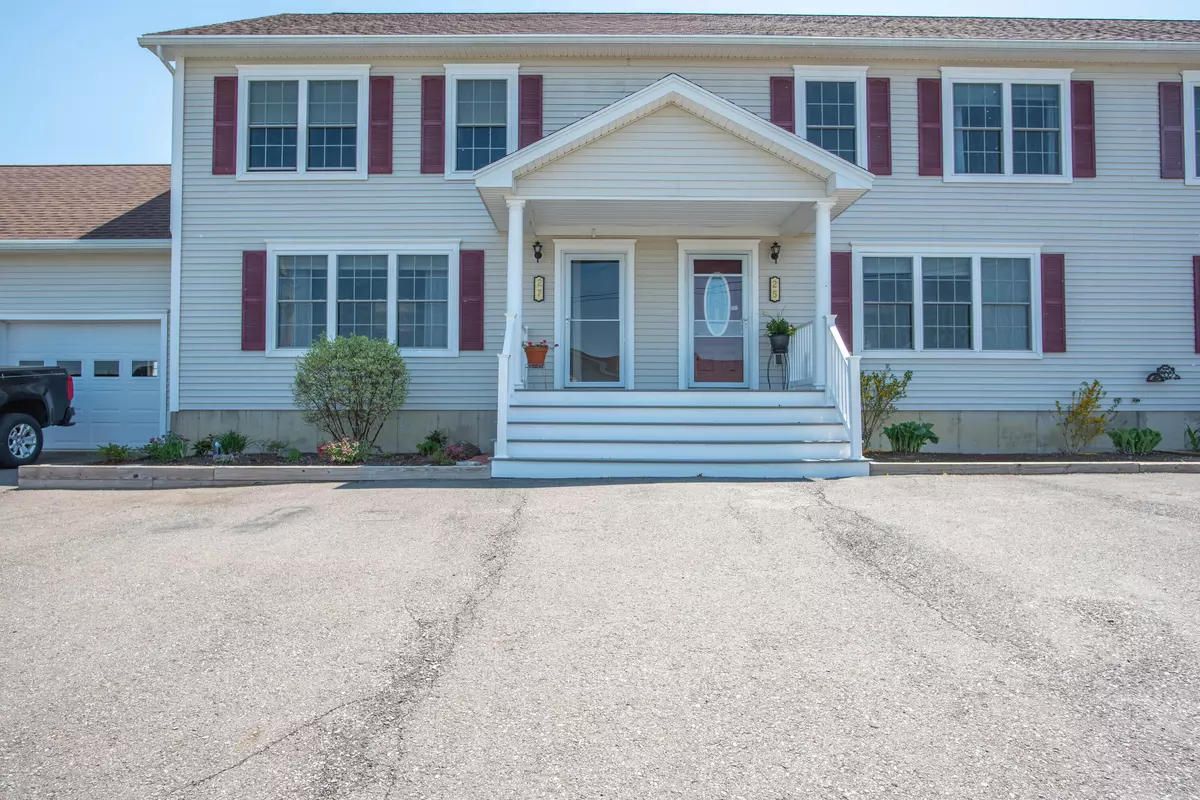Bought with NextHome Experience
$232,495
For more information regarding the value of a property, please contact us for a free consultation.
27 Hunter DR #27 Hermon, ME 04401
3 Beds
2 Baths
1,344 SqFt
Key Details
Sold Price $232,495
Property Type Residential
Sub Type Condominium
Listing Status Sold
Square Footage 1,344 sqft
Subdivision Wayside Garden Estates
MLS Listing ID 1492951
Sold Date 07/30/21
Style Townhouse
Bedrooms 3
Full Baths 1
Half Baths 1
HOA Fees $165/mo
HOA Y/N Yes
Abv Grd Liv Area 1,344
Year Built 2012
Annual Tax Amount $2,339
Tax Year 2020
Property Sub-Type Condominium
Source Maine Listings
Land Area 1344
Property Description
RELAX Pre-Inspected Home for Sale in Wayside Garden Estates. This One Owner end unit Town House Style PUD offers an attached 2 Car Heated Garage 3 bedrooms and 1 1/2 bath. This home offers a few extras, like a built In hutch,Crown Molding in the Kitchen, an extended back deck over looking the large common yard with raised bed gardening area that is accessible through the large eat-in Kitchen. The Living Room is bright and sunny with gleaming hardwood floors. The first floor also offers a 1/2 bath. There is a full basement for even more storage. The second floor boasts 3 Bedrooms a full bath and Laundry Closet. BUYERS have until Sun May 30 at 5pm to get offers in and SELLER will respond by Tues June 1 at 10am
Location
State ME
County Penobscot
Zoning Residential B
Rooms
Basement Full, Interior Entry, Unfinished
Primary Bedroom Level Second
Master Bedroom Second 11.0X9.0
Bedroom 3 Second 10.0X9.0
Living Room First 19.0X13.0
Kitchen First 17.0X13.0 Island, Eat-in Kitchen
Interior
Interior Features Attic, Storage
Heating Direct Vent Heater, Baseboard
Cooling None
Fireplace No
Appliance Washer, Refrigerator, Microwave, Gas Range, Dryer, Dishwasher
Laundry Upper Level
Exterior
Parking Features 1 - 4 Spaces, Paved, On Site, Garage Door Opener, Inside Entrance, Heated Garage
Garage Spaces 2.0
Utilities Available 1
View Y/N Yes
View Scenic
Roof Type Shingle
Street Surface Paved
Porch Deck, Porch
Garage Yes
Building
Lot Description Level, Open Lot, Landscaped, Near Shopping, Neighborhood, Rural, Near Public Transit
Foundation Concrete Perimeter
Sewer Septic Existing on Site
Water Well
Architectural Style Townhouse
Structure Type Vinyl Siding,Wood Frame
Schools
School District Hermon Public Schools
Others
HOA Fee Include 165.0
Restrictions Yes
Energy Description Propane
Read Less
Want to know what your home might be worth? Contact us for a FREE valuation!

Our team is ready to help you sell your home for the highest possible price ASAP







